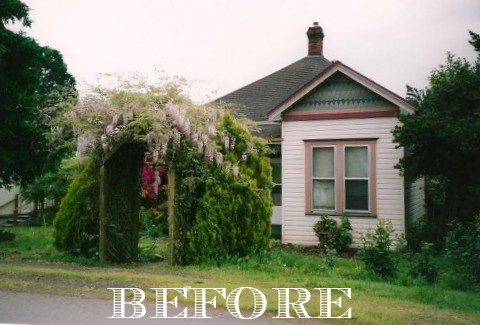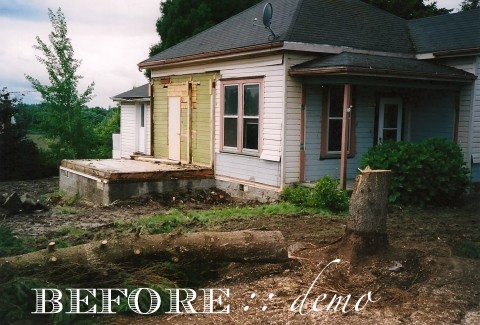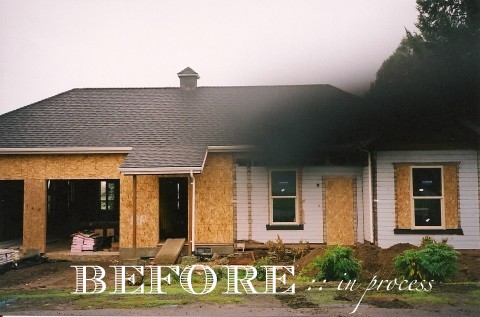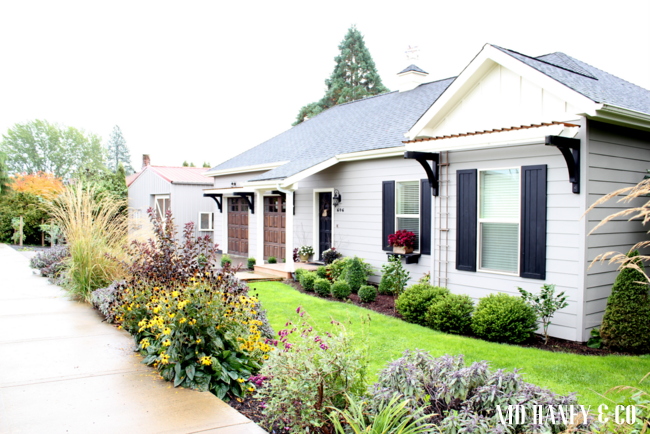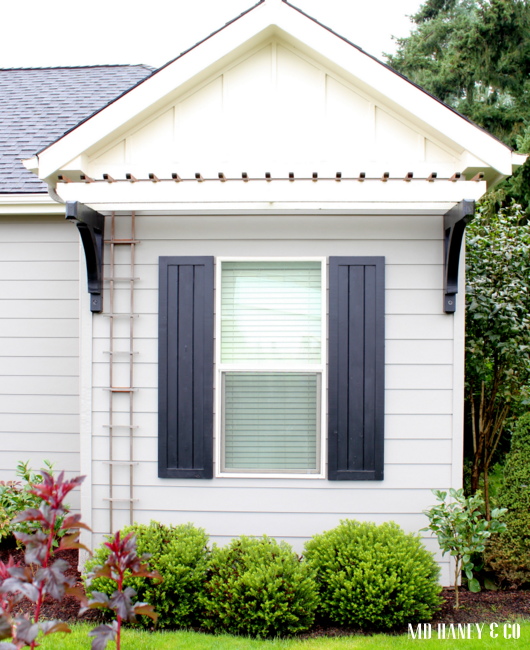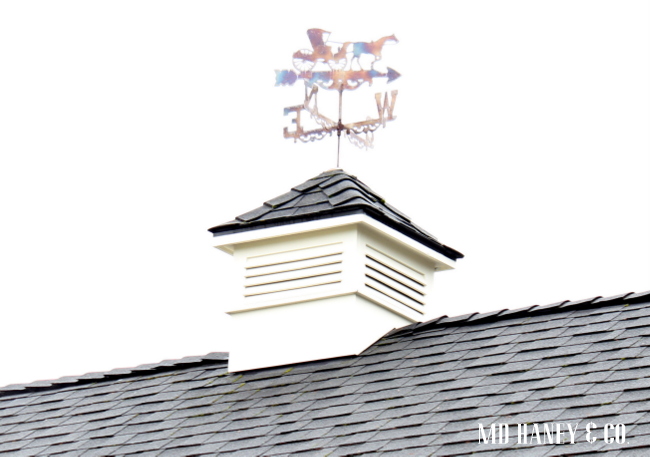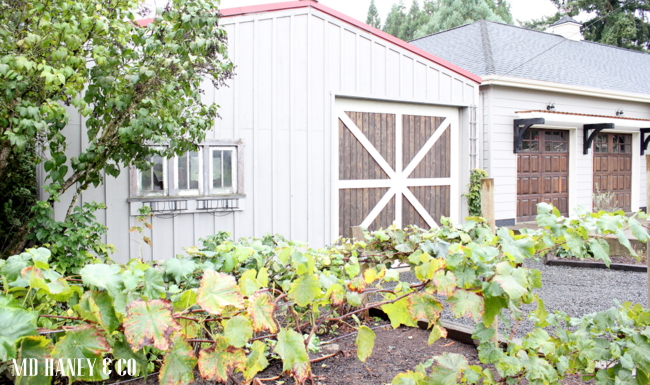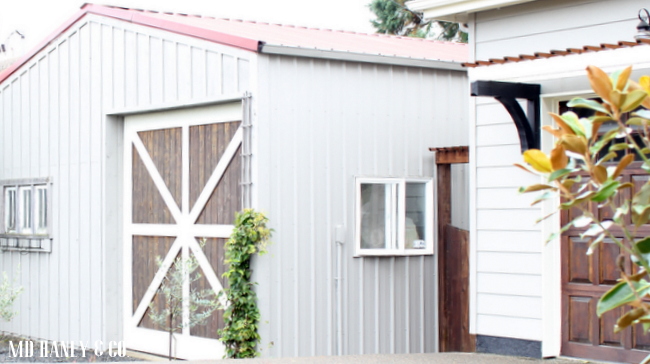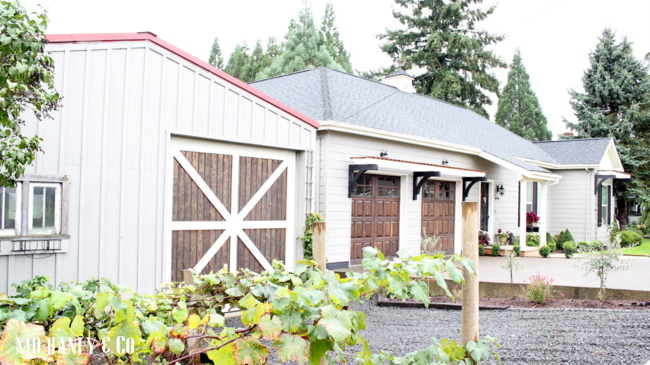BEFORE + AFTER :: exterior
/Hello friends!
I am knee-deep in projects, but that just seems to be how I roll these days ;-) Since I don't have any 'finished' project photos to share this week, I thought I would share a few BEFORE + AFTER photos of one of the homes we remodeled in Carlton.
When we purchased this home {8 years ago!} we bought it with the intention of living in it for a few years and then buying acreage and eventually building a new home. We have been here for 8 years {on and off} and love it here!
The home sits on a double lot, just on the outskirts of town. And, it has a work shop. The shop is where Matt works his construction magic!
This is how she looked when we bought her. Over grown, moldy and falling apart. A little 900 s.f. four square with a funky addition out the side and the back. She needed a lot of work! Matt saw the potential, and we were both willing to work hard!!
We had to do quite a bit of de-construction and demo.
Matt did a lot of the work himself. It took us just 1 year to get most of the work done. My hubby is one hard working worker bee!!! We spent a lot of late nights working on this little place.
We still have a lot of projects that we would like to do! But doesn't everyone?!?
To the left of this little pop-out is where the original front door was located.
Matt had planned on building this cupola with windows. It serves as ventilation. But,it was going to take a.long.time for him to custom build windows that would work for this space. We opted for the louvers and I love them!
The work shop really is the reason we purchased the property! We skinned the front of the work shop with cedar siding and built a large sliding door.
The sides and back of the work shop are metal siding. It's all painted one color and it really is hard to tell that the entire shop isn't sided with cedar siding.
This home has served us well over the past 8 years!
Since living here, we have fixed up 2 other homes in Carlton, but that is for another post ;-)
xoxo~Darci

