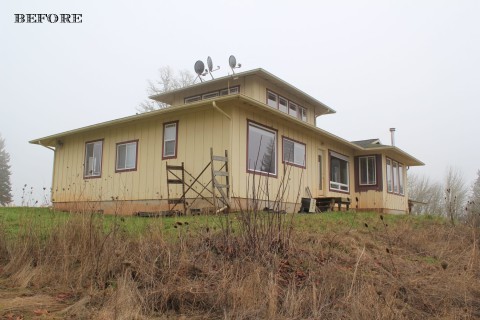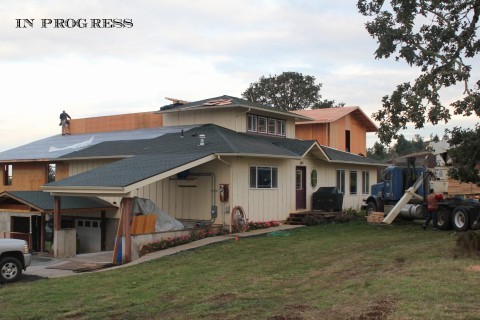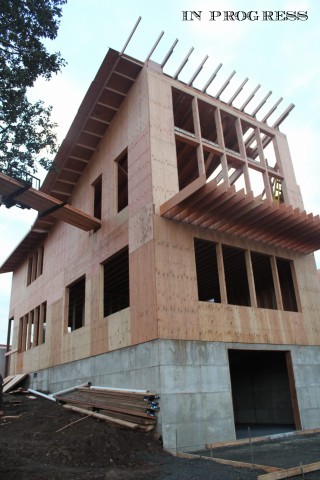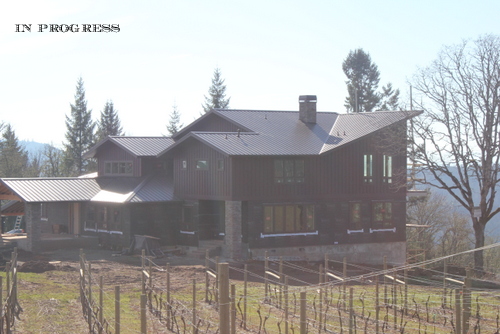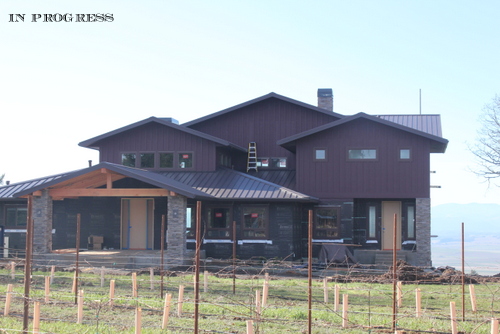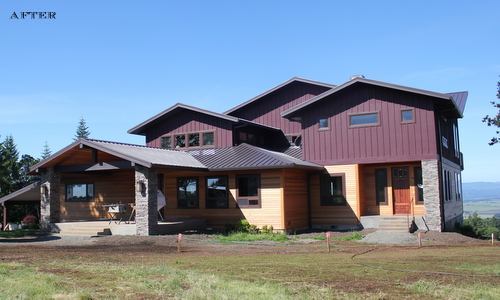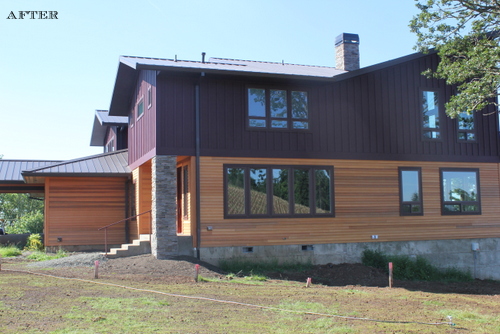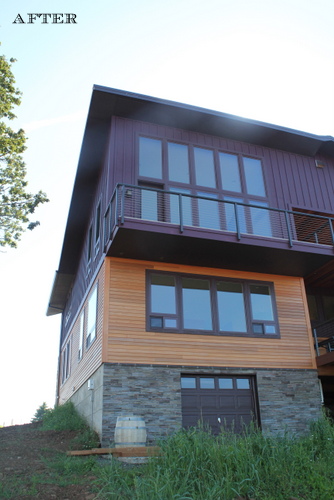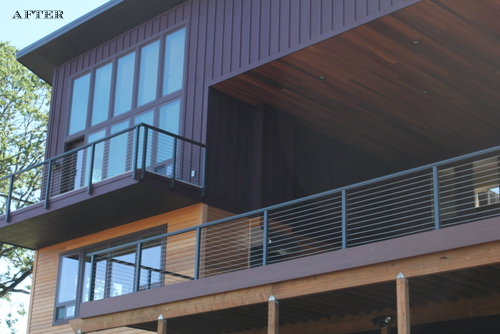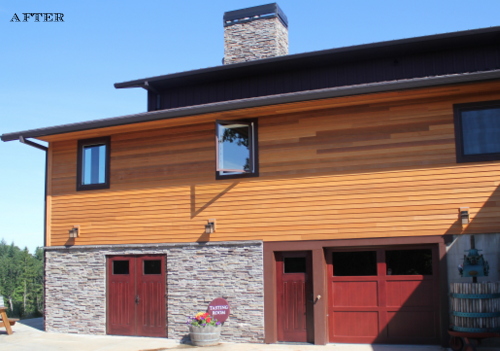BRYN MAWR VINEYARD :: before + after
/It all started with a little {but quite custom!} pump house cover.
Matt received a call, the new owners of this property asked if he could build them a pump house cover. One thing lead to another and before long we were designing renovation plans and working out the details for this 3800+ s.f. addition.
The existing home sat on beautiful acreage in the heart of the Eola Hills. There was a small vineyard and a small winery on the property. The owners bought the property with big plans of fine tuning the art of wine making and creating a family run business.
After several meetings, they decided it would be best to renovate/add on to the existing home instead of demolish the home and build brand new.
The design process took several months, but was so worth it!
The outside shell was transformed in a matter of months.
The new addition was thoroughly thought out and planned for how the homeowners would use the house.
The South side of the house captured the view of the beautiful Eola Hills.
The new exterior consisted of clear fir {vertical} siding, cedar board + bat, cultured stone and a standing seam roof. Classic 'Pacific Northwest' features.
The homeowners plan on tackling landscaping this Spring.
The South side of the house completely captures the amazing views, it is truly breath taking!
It's hard to see from this picture, but this is a huge, covered deck. It's right off the the kitchen. It has a built-in BBQ, cabinetry and a fireplace. Did I mention the fact that is also has amazing views?!?
New garage doors and man doors. This area serves as the winery until they build a new one in the next few years.
I will be sure to post some photos of the interior soon.
These clients were absolutely fabulous.
So easy going and down to earth, they were truly a joy to work for. Thank you for the work John and Kathy!
We are so excited for them and winery venture. If you are out tasting near Salem, be sure to stop by Bryn Mawr!!

