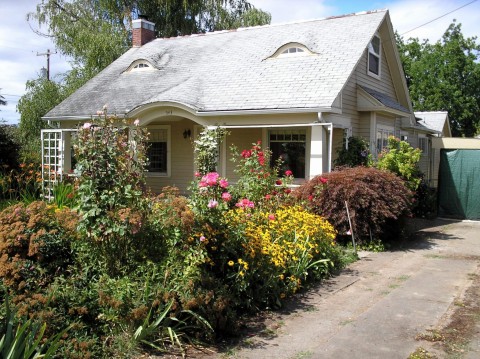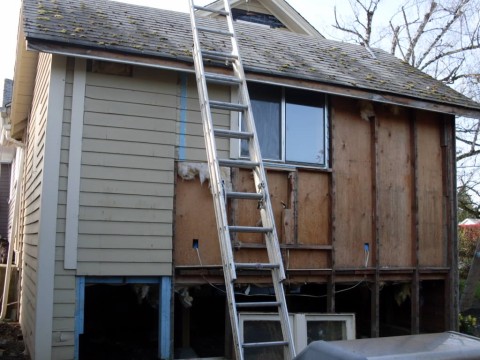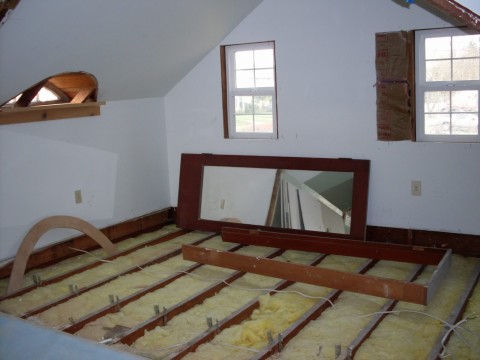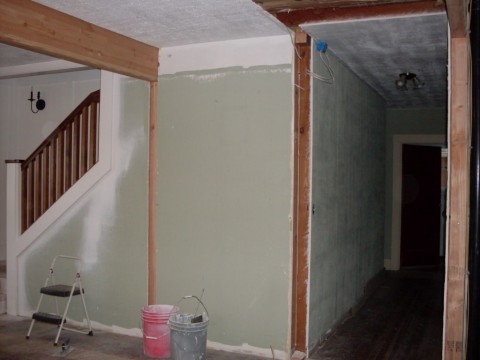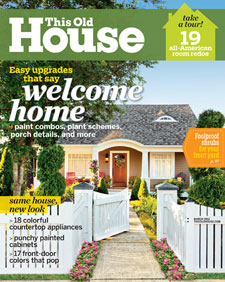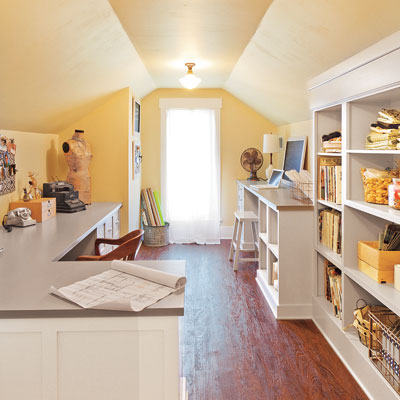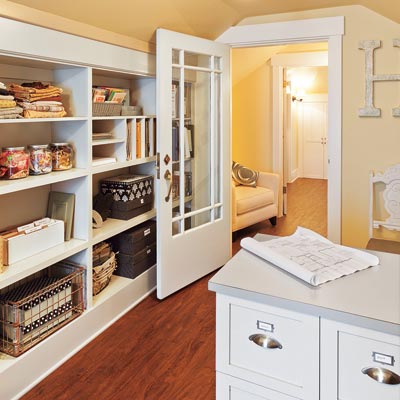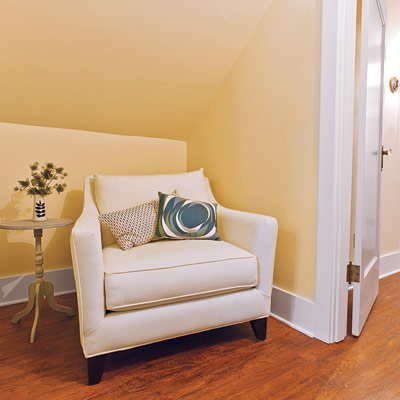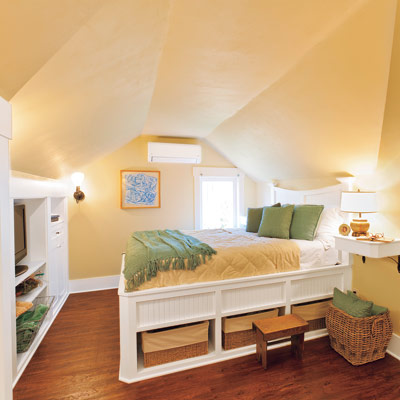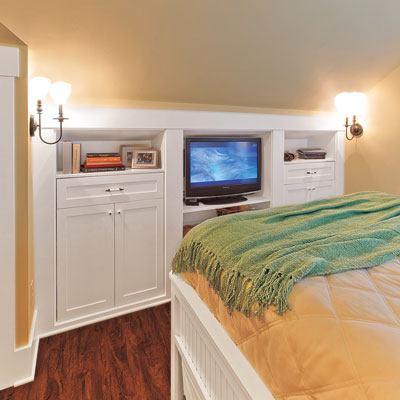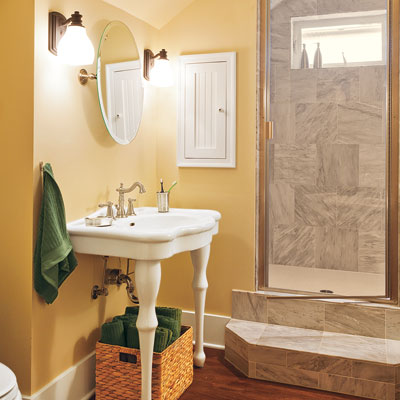BEFORE + AFTER :: our cottage {the magazine photos}
/I thought I would post a few before + after photos of our little cottage on Main Street. This is what the little cottage looked like when we bought it :: over-grown, in need of repair, but really sweet bones.
The back of the house had a funky addition.
We tore it down because we just couldn't figure a good use for the space.
The upstairs attic had drywall and carpet, but the ceilings were too low for the space to be livable. We ripped everything down to the studs.
Matt had to install load bearing beams downstairs to gain the extra height needed to make the upstairs space livable.
Four years later, our little cottage was featured on the cover of This Old House magazine.
They also did a separate article on our upstairs space.
We turned half of the upstairs space into an office, and the other half into a master suite.
Matt built shelves, file drawers and countertops to fit the space perfectly.
The flooring is a vinyl flooring.
It was in-expensive, easy to install and easy to clean. I loved it!
We had this funny little space at the top of the stairs, we turned it into a little sitting area.
Matt built everything for the master suite.
The stairs of the house are narrow, and we knew we couldn't get furniture up the stairs. He sure comes in handy ;-)
The bed is built in and has basket storage underneath.
We really utilized every inch of space upstairs. Space wasn't a luxury we had with this house, so we had to get creative!
We were able to fit a walk in shower, two sinks, a toilet, two built-in medicine cabinets and a floor to ceiling linen closet all in this little space.
***
I have more pictures to post of the rest of the house, but I will have to add those later as I hear a sweet little toddler is just waking up from her nap!
In the mean time, have a lovely day!!

