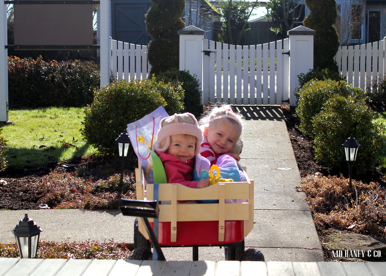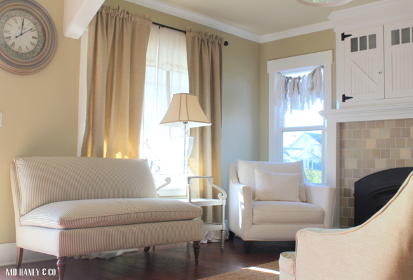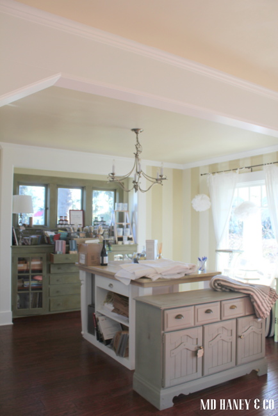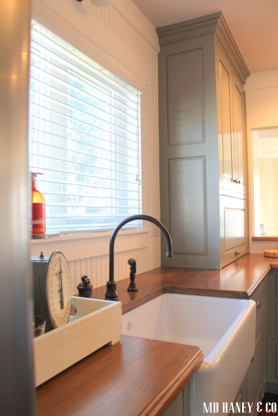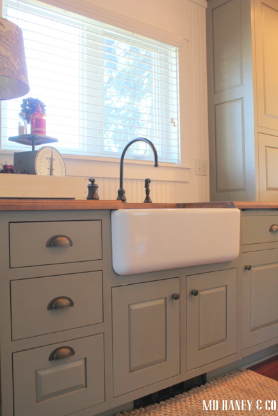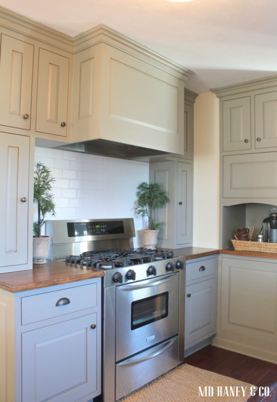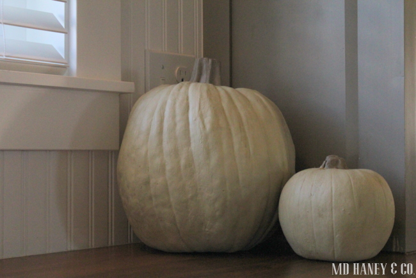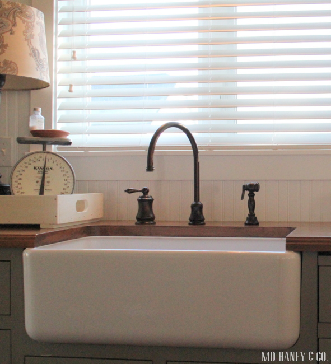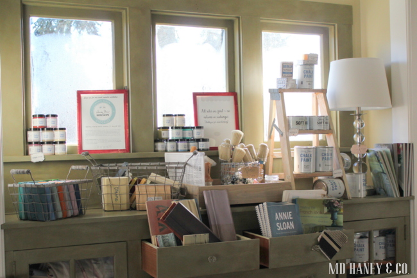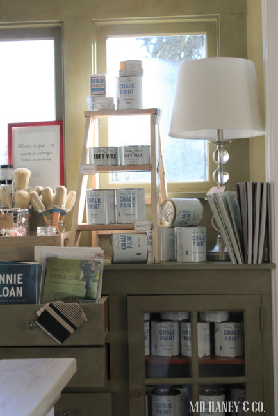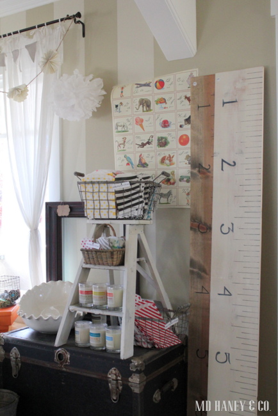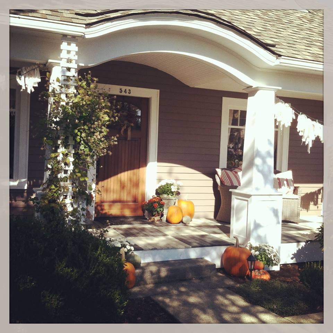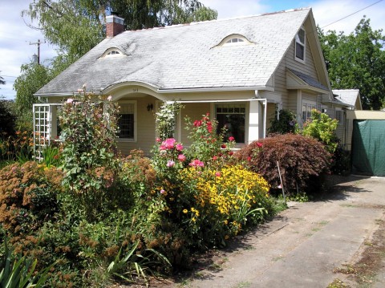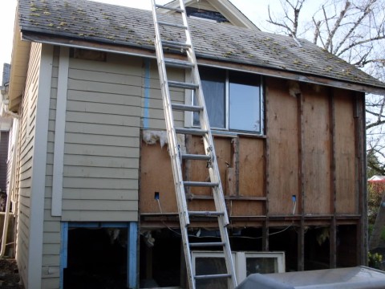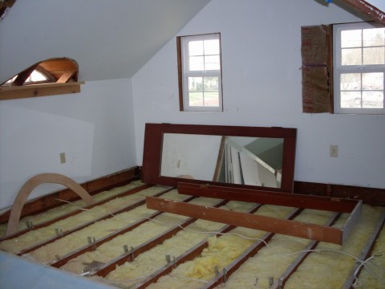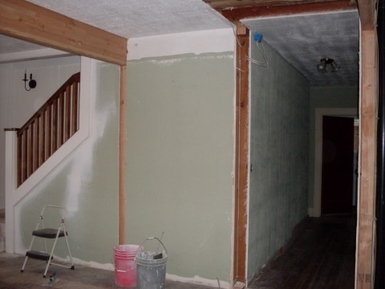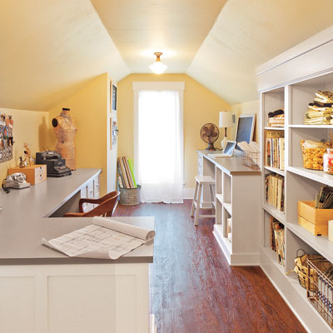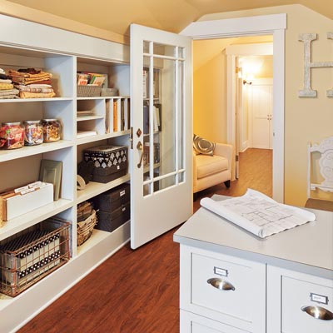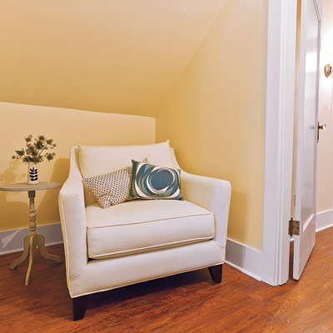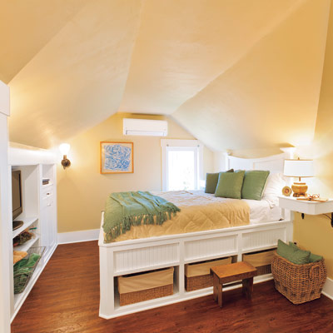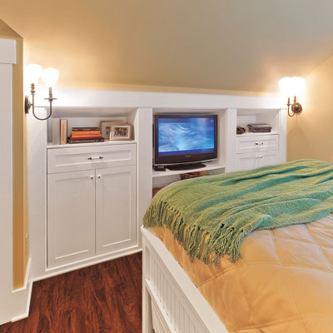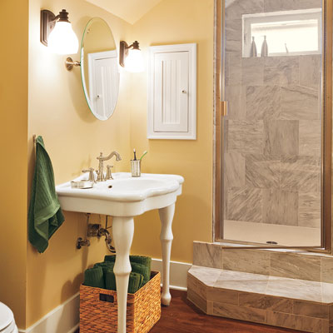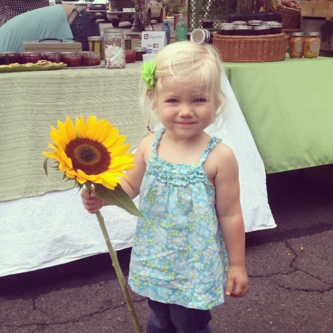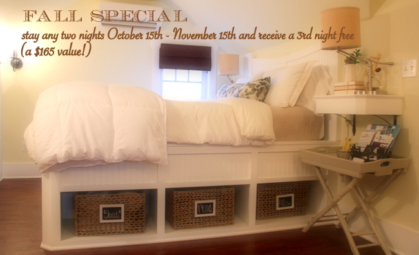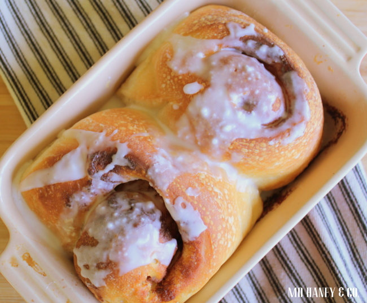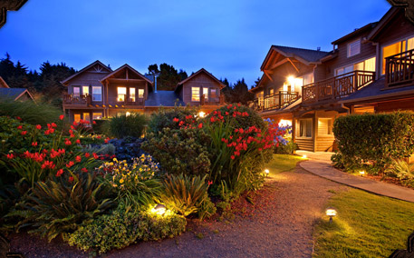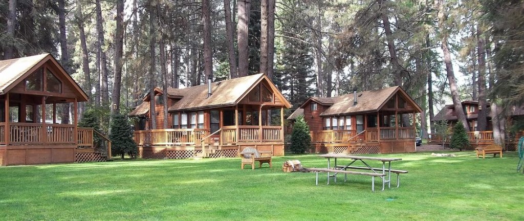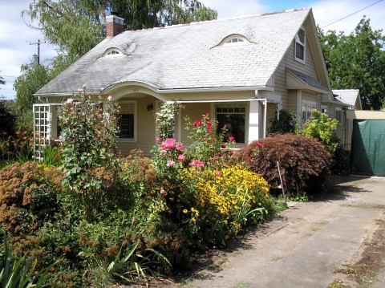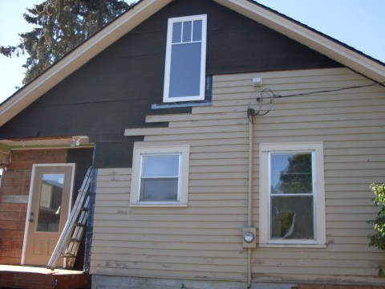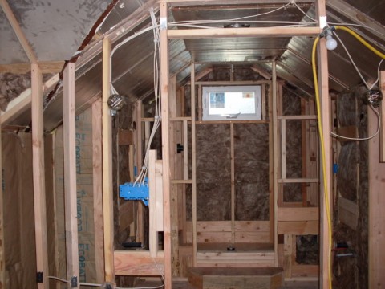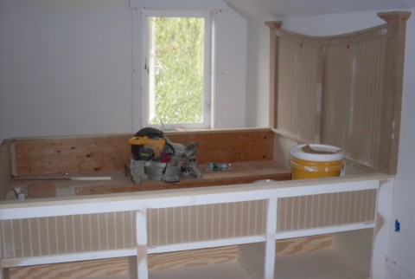MOVING THE STUDIO :: and the vacation rental
/I feel like we are always moving/building/creating/changing. I love it, wouldn't have it any other way. But, with sweet little kiddos in the mix now, we don't have the bug to always move/build/change. You know?!? We still love all of that, just don't want it to take up all of our time.
The new house we are moving into has a great detached garage + upstairs office/studio.
I love working at/creating at the studio. It's my own little creative space and I love the opportunity to meet new people! But, it's really hard with two little ones. So moving the studio to our property is going to be awesome!! I will have more details about the new studio space once escrow closes {next week}.
With all of the moving changes, we have decided to turn our Main Street property back into a vacation rental. We have had vacation rentals in Carlton for 6 years now! Crazy how time flies! This past week, we have been slowly making the changes to turn it back into a vacation rental.
The living room is slowly coming together.
I sold all of furniture last year when we turned this house into a studio {of course}! So I am buying new furniture and moving things over from our house.
This is what the dining room currently looks like. Lots of work ahead of us!
I have the kitchen stocked, cleaned and ready for renters!
The kitchen takes me the longest to clean after we have had renters….at least 1 hour! But nobody wants to vacation at a home with a dirty kitchen!!
Matt still has to build a bed for the upstairs office, and convert the work room back into a bedroom, I have to make changes to the website, yada yada yada. Seriously, we are crazy!
But, I know in the long run it will be much easier, and I can be more productive, to have the studio where we live.
Life is good, I am so very blessed. Hard work just keeps me sleeping good at night and not having to work out!

