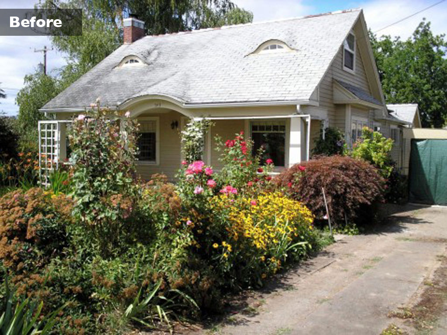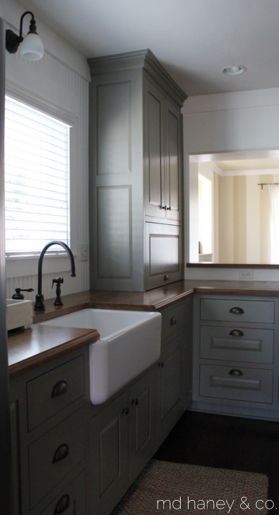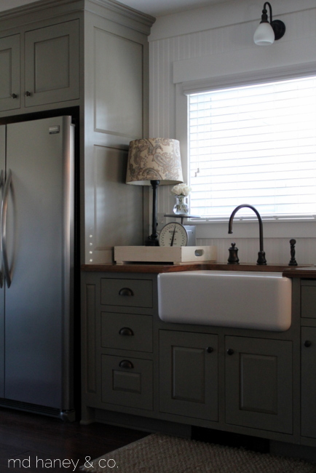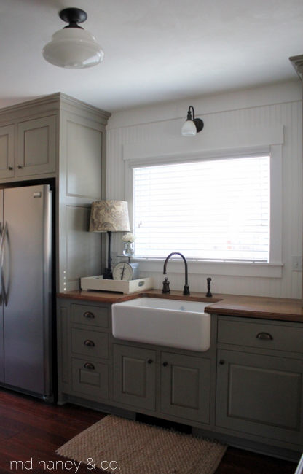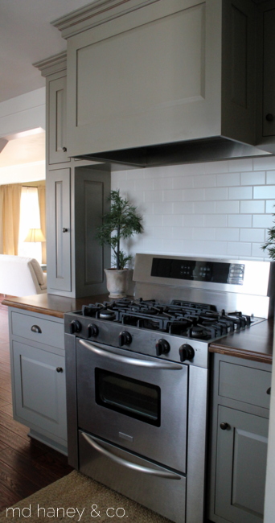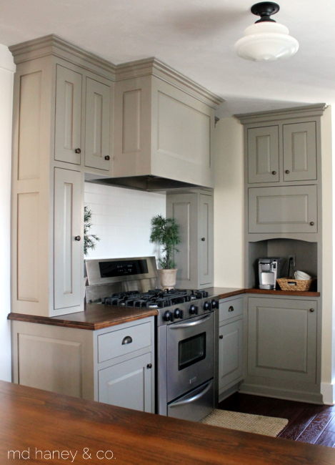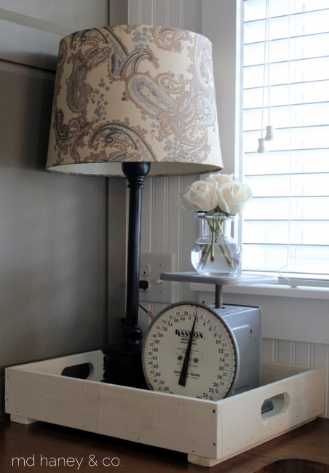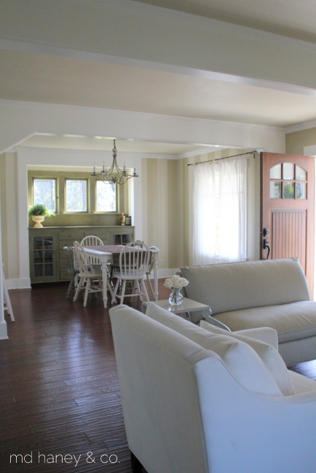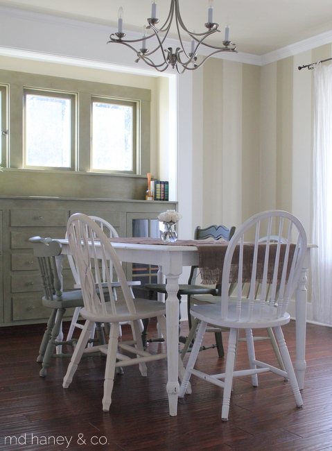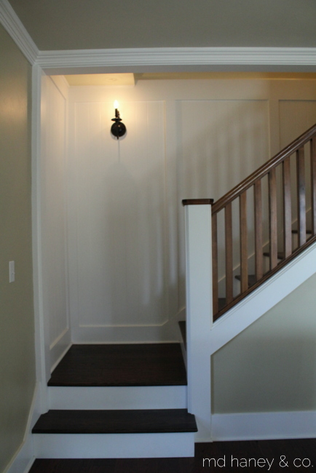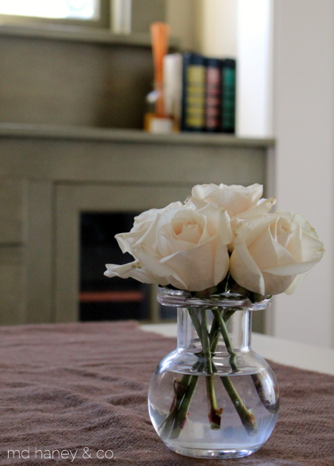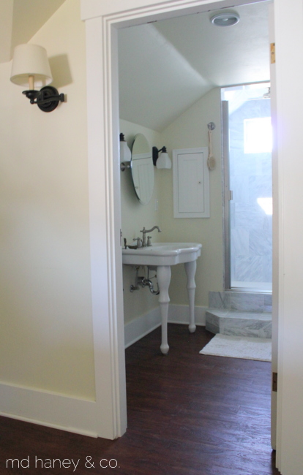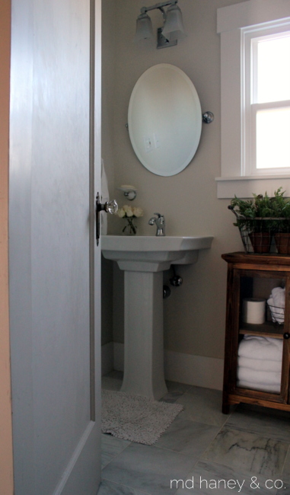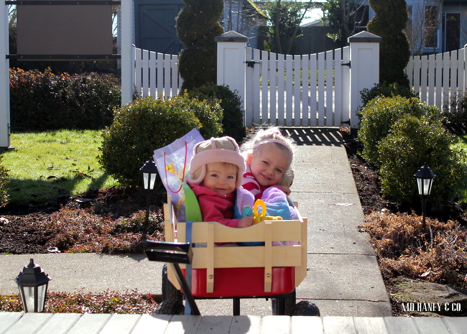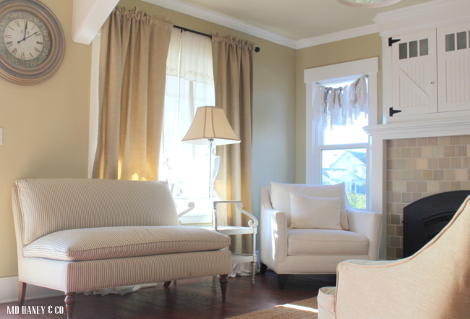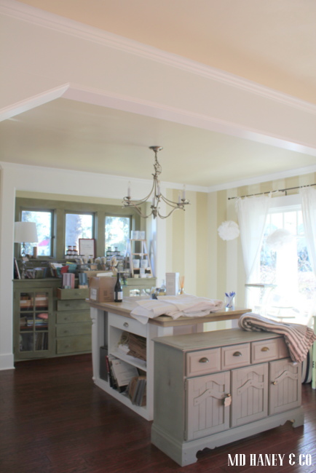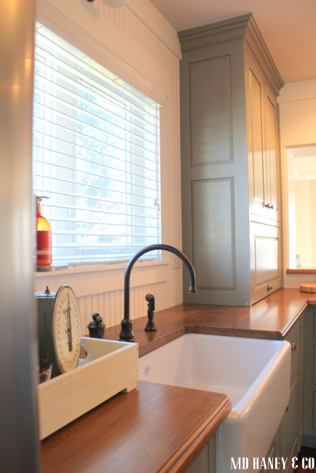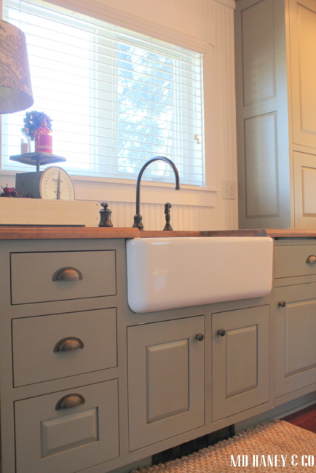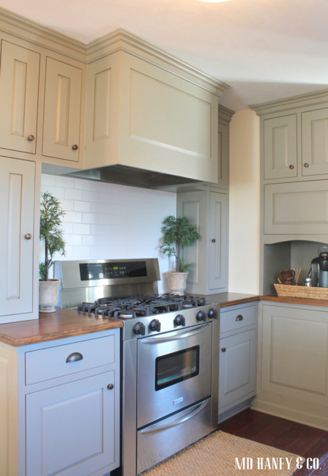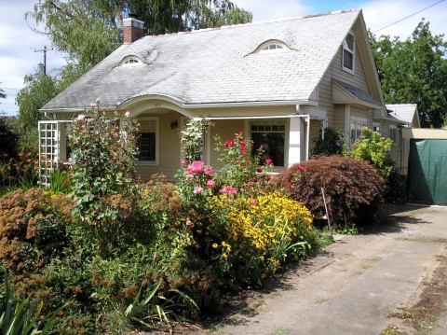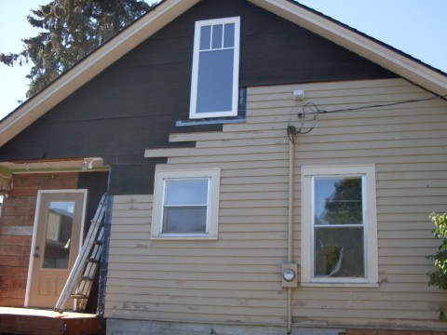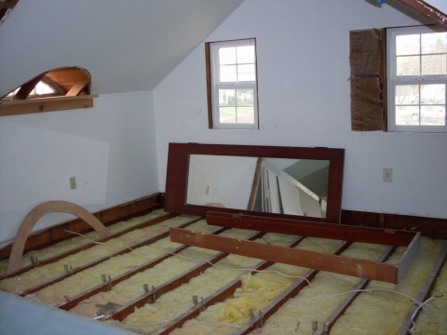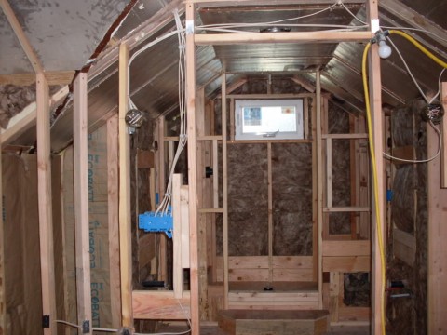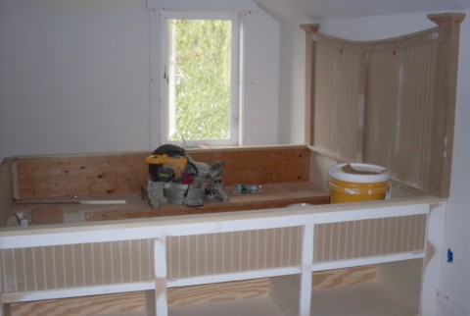a little fall decorating || at the cottage
/I haven't been in the mood yet for Fall decorating. I think it hit me as September approached, that my baby was going to be in school all.day.long. Of course I have my moments of frustration and exhaustion, but I really enjoy spending time with my girls. I just wasn't ready for school to start, and in my book that meant not being ready for Fall decorating! Now we are in the swing of our school schedule and my kindergartener loves school! Savanna and I are having so much fun, just the two of us! The weather is starting to change, as are the leaves, and I am finally feeling ready to add a few Fall touches.
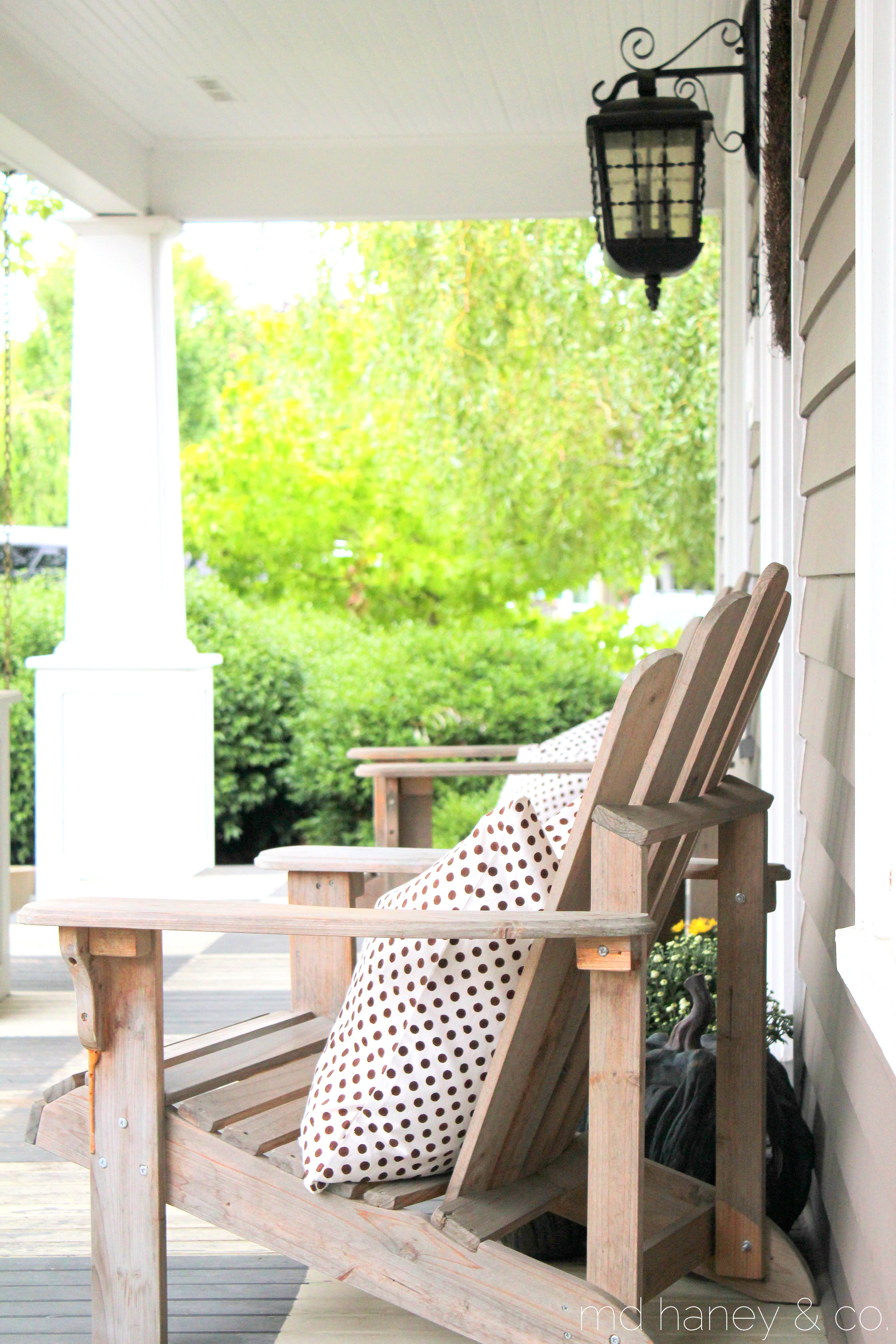
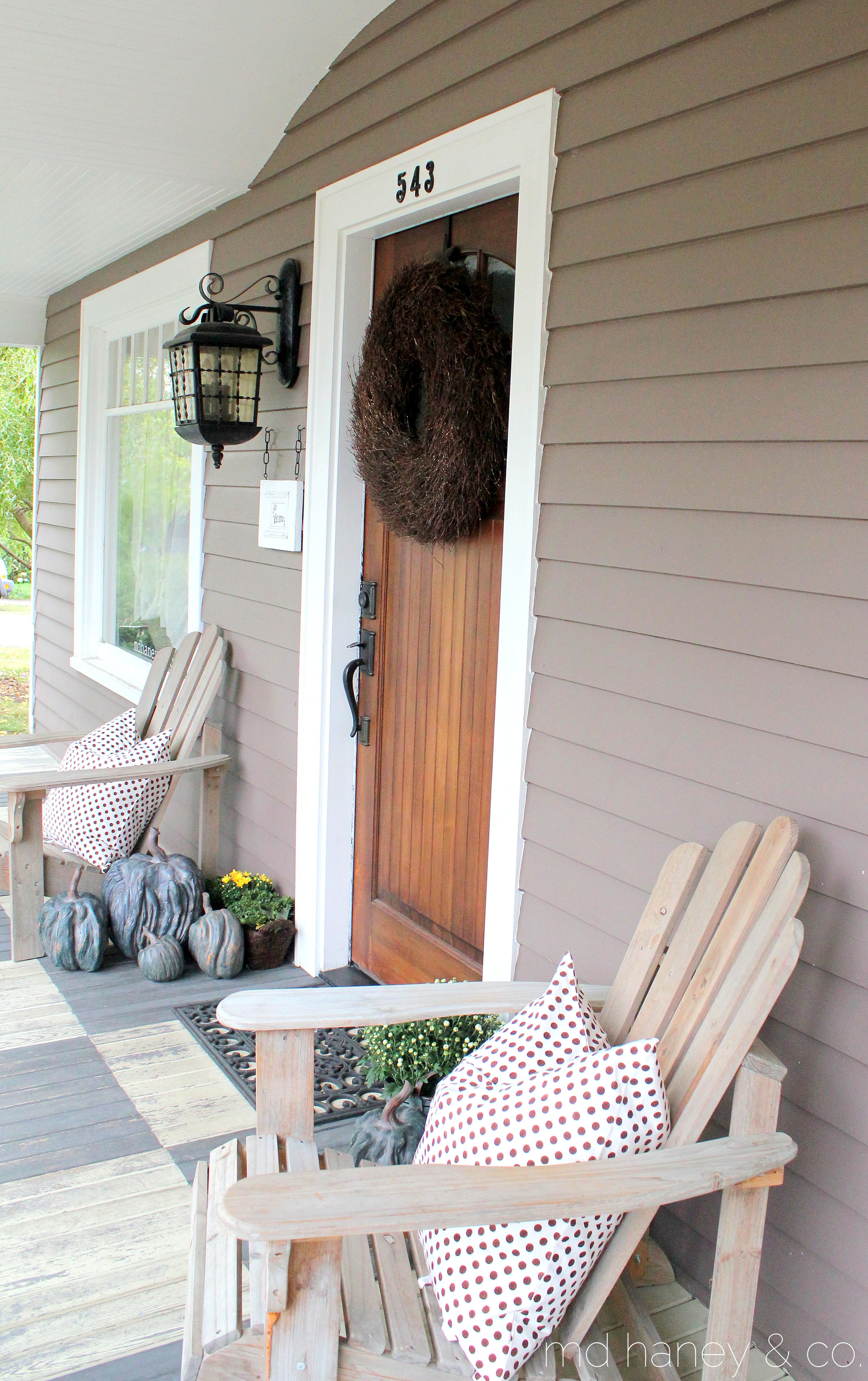
After dropping Addilyn off at school, Savanna and I headed to the cottage to do a little Fall decorating. We just added things that we took from the shop....pillows, faux pumpkins and mums.

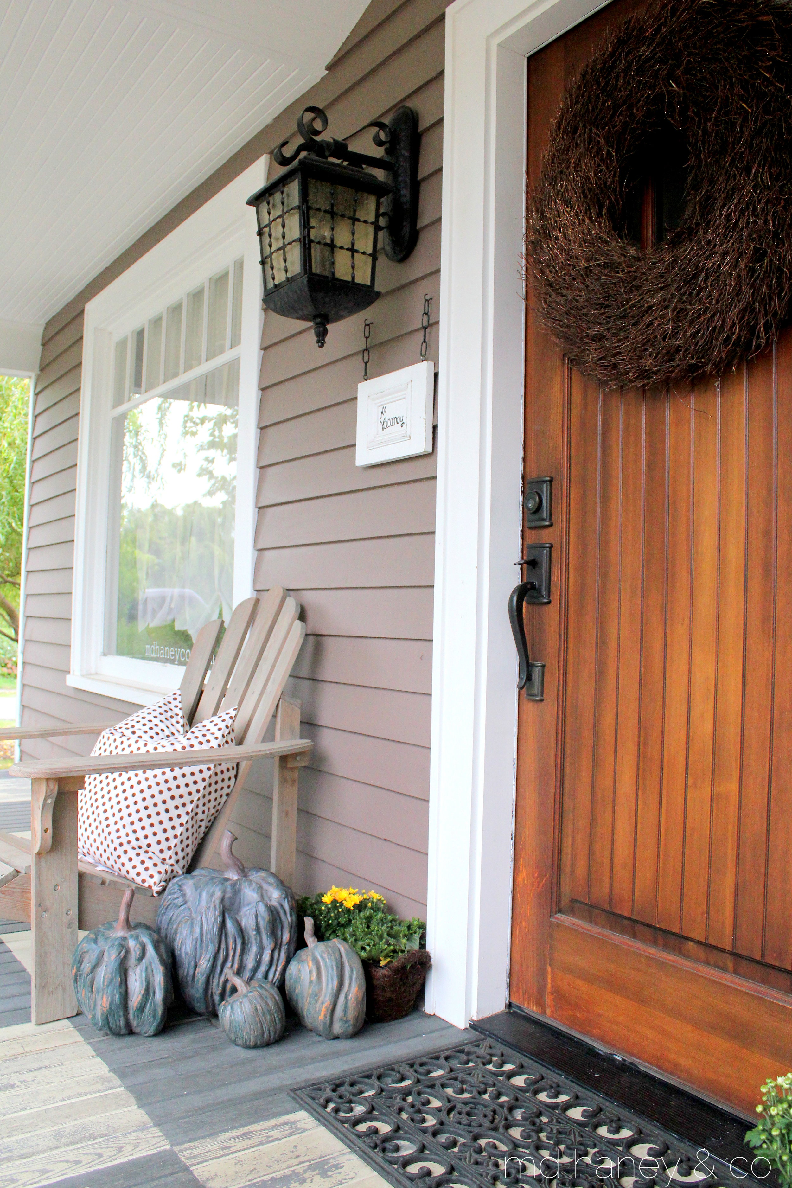
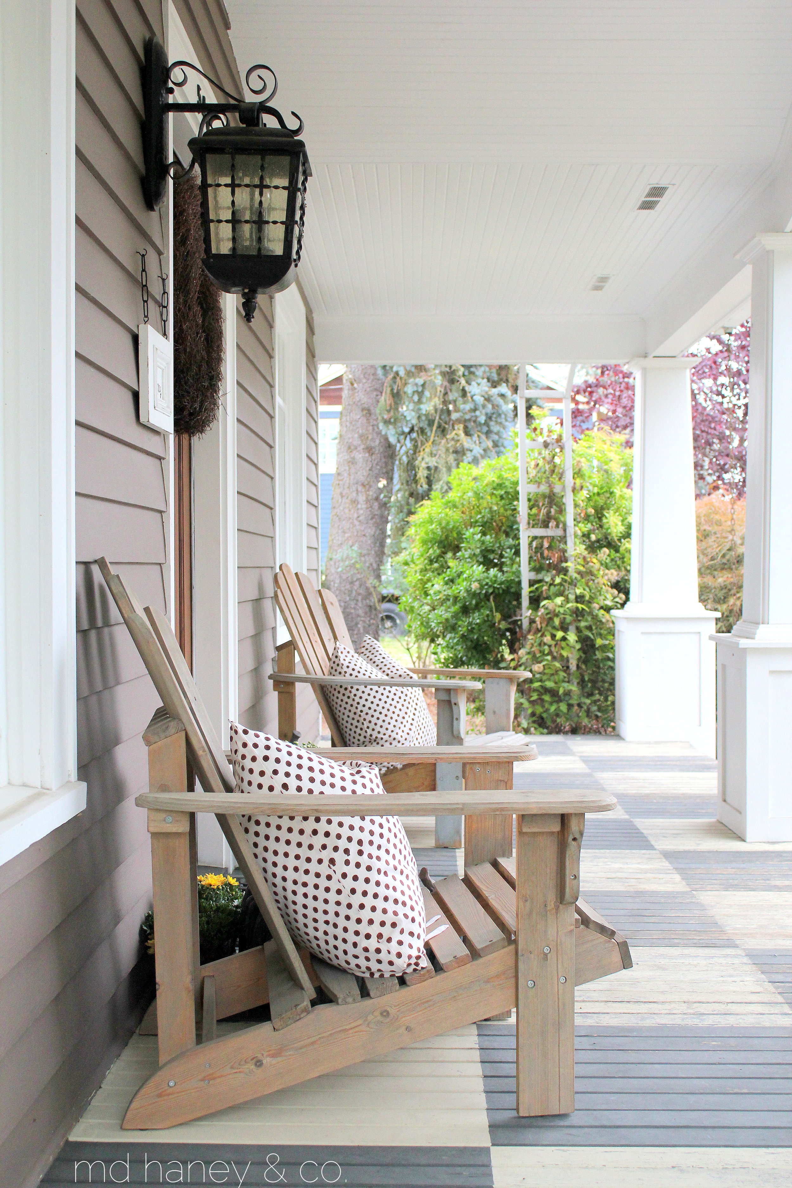
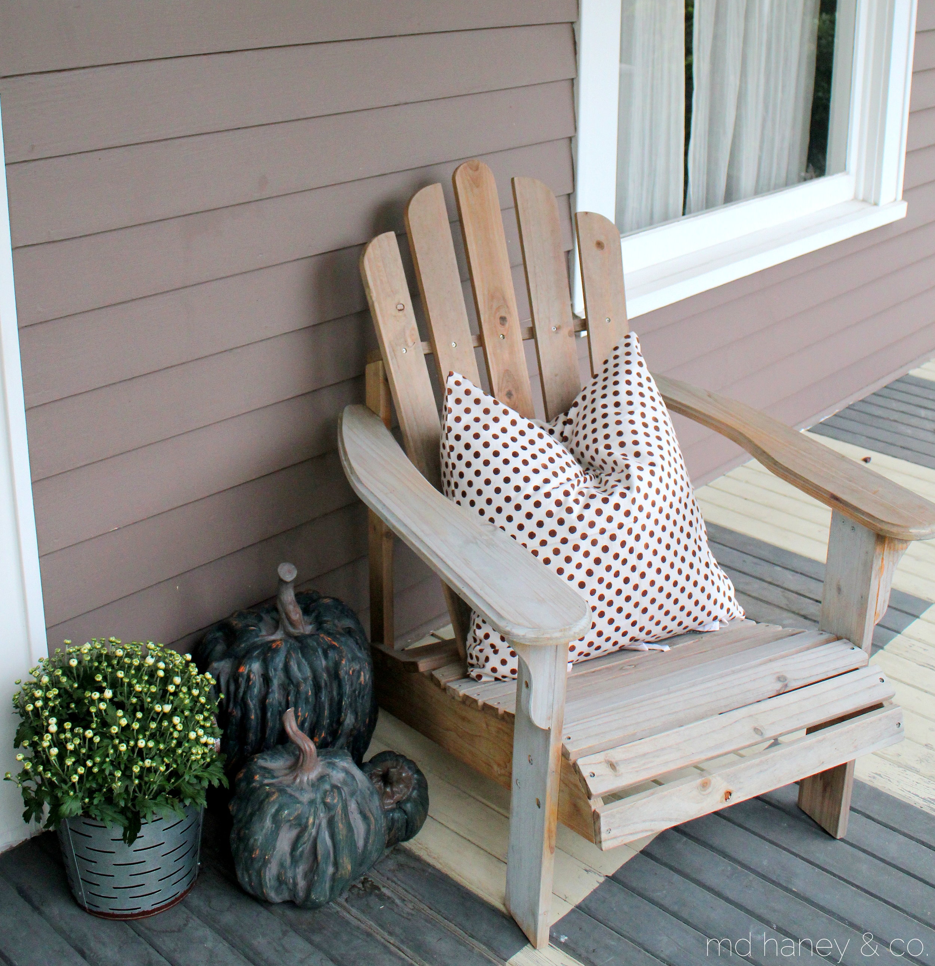
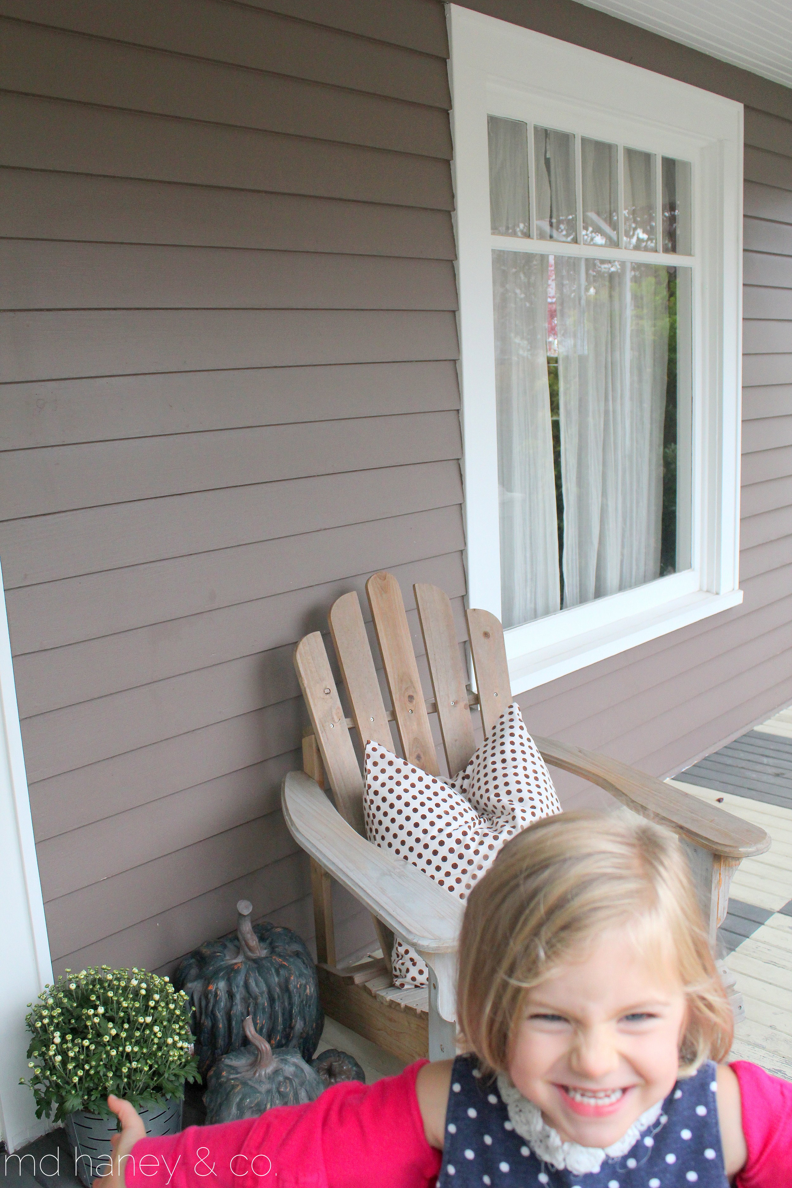
This was happening the entire time I was taking pictures. This child is so full of life, energy and just pure crazy! She was fluffing pillows, re-arranging pumpkins, moving flowers like she was the boss.

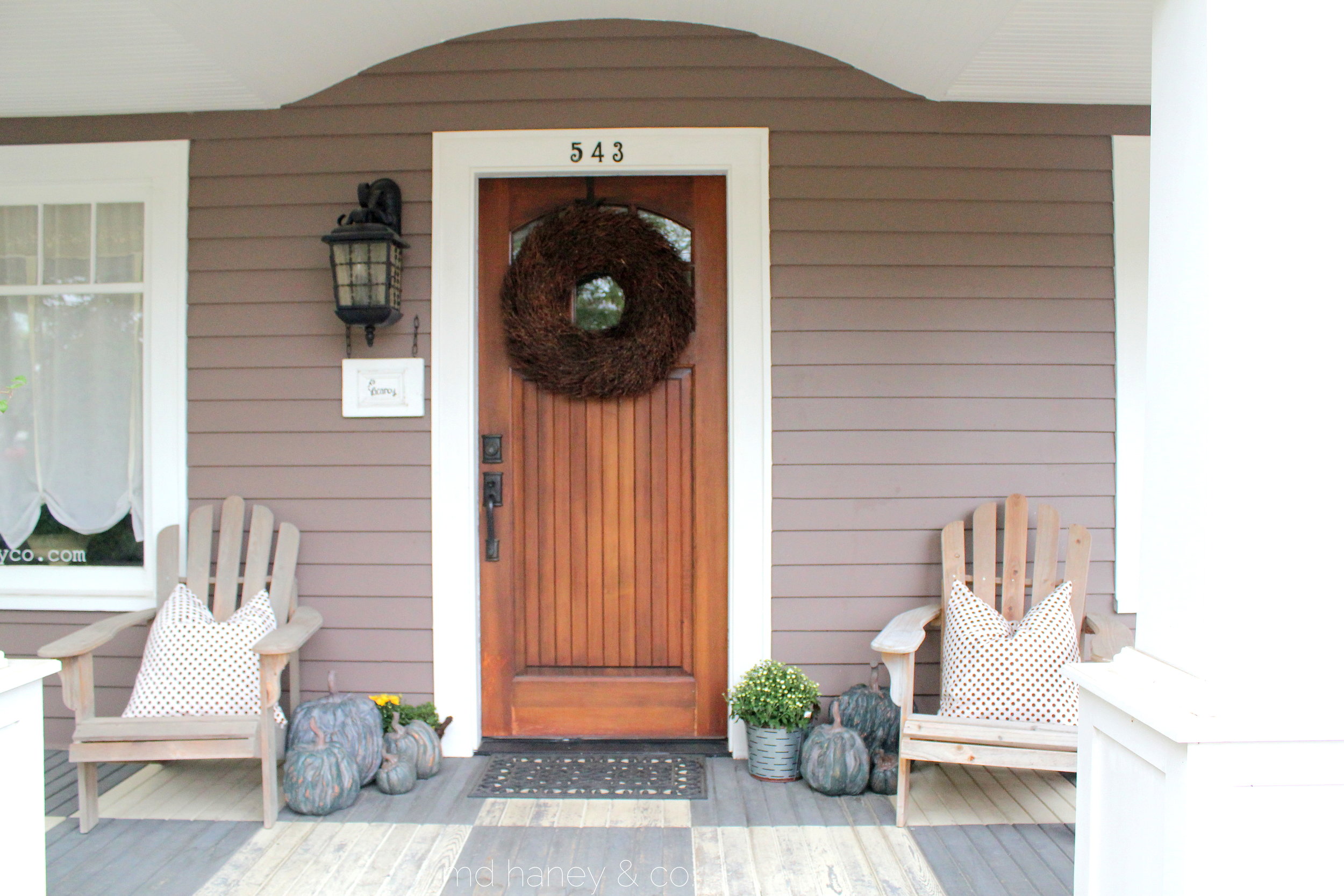
We took a few pictures inside too, I will post those soon. In the mean time, here are a few details......
-Twig Wreath | available at the shop, $75
-Faux Pumpkins, various sizes | available at the shop, ranging from $16-$30
-Les Indiennes Pillows | available at the shop
-The wood porch was painted 4 years ago with Chalk Paint®. It has weathered and aged just perfectly! We used the color GRAPHITE and COUNTRY GREY.
The andiron deck chairs were purchased 'raw' and we used Miss Mustard Seed Milk Paint (color TROPHY) to make a wash. They look naturally grayed out and have held up perfectly!

