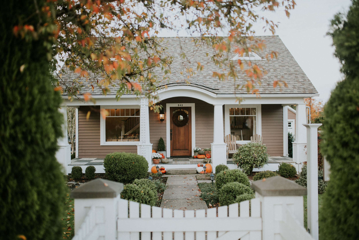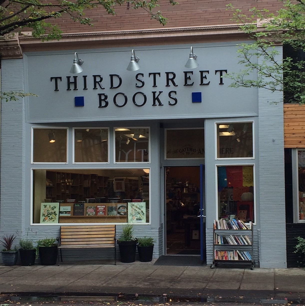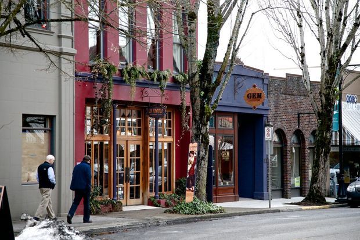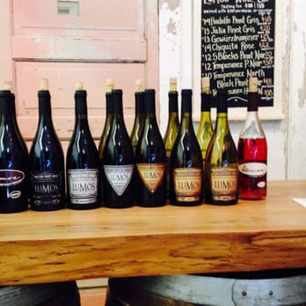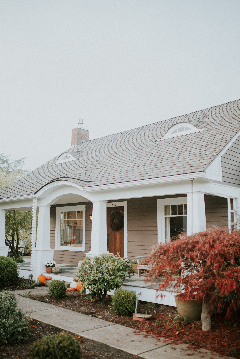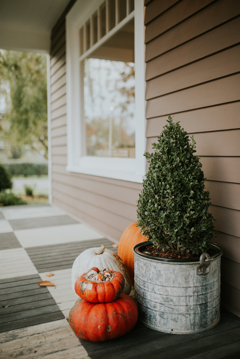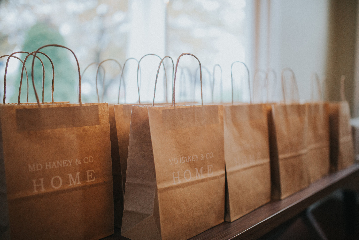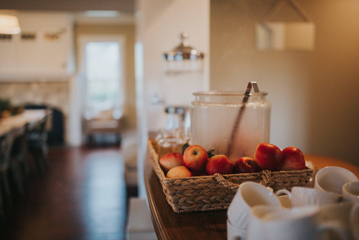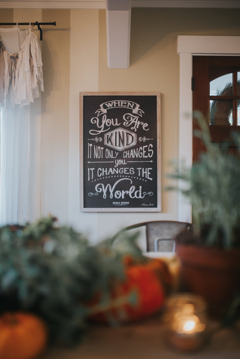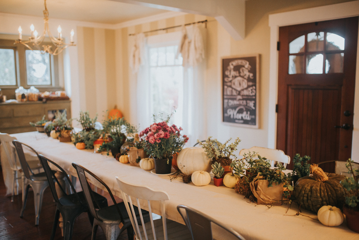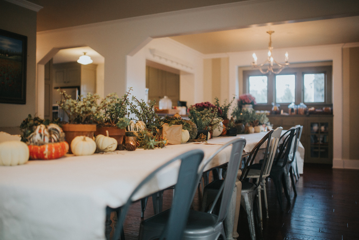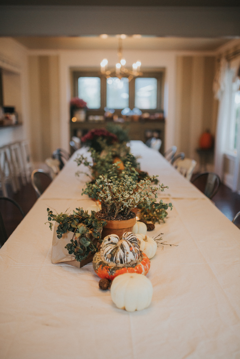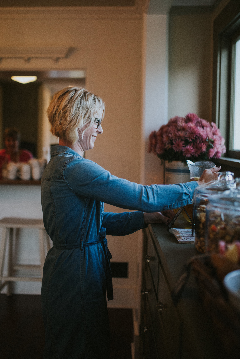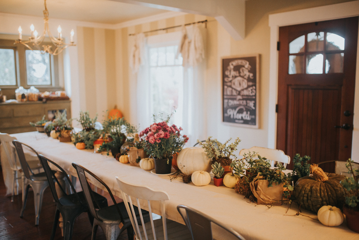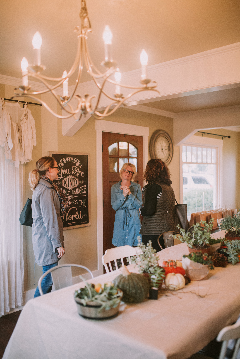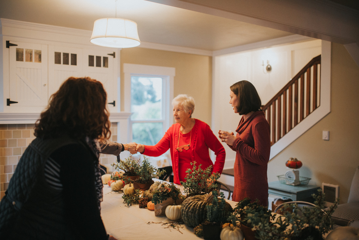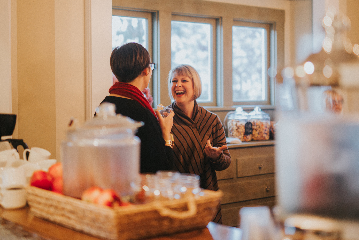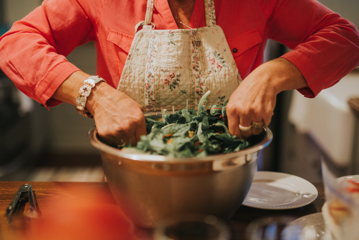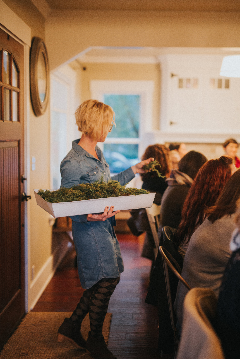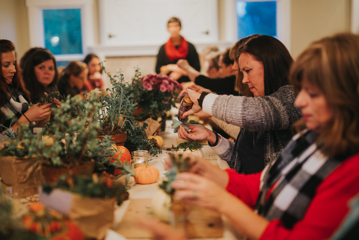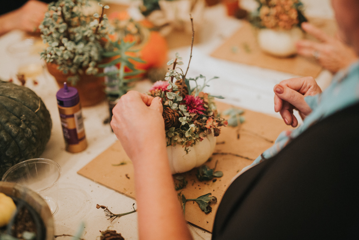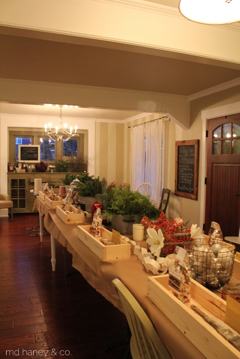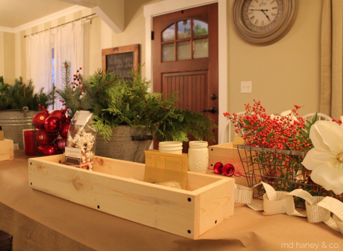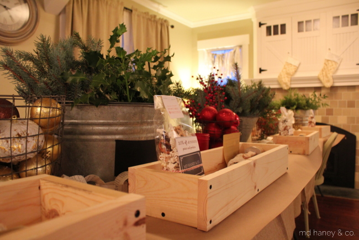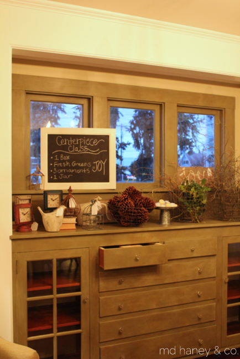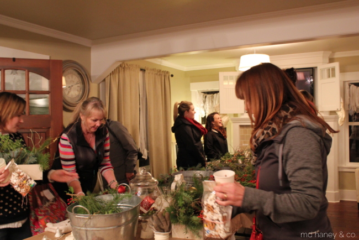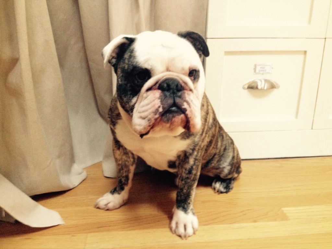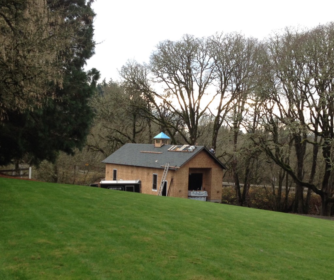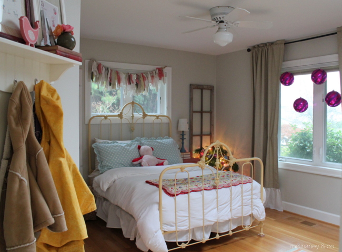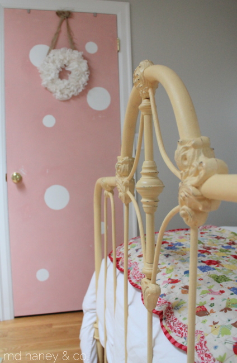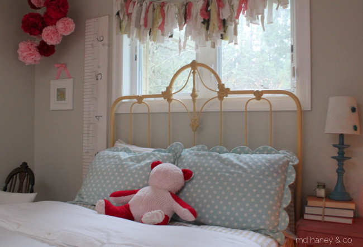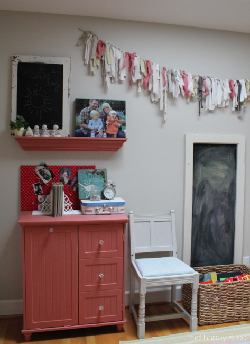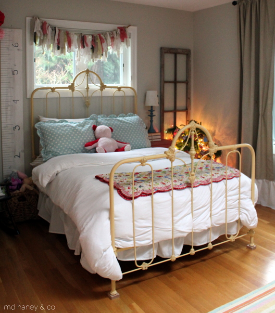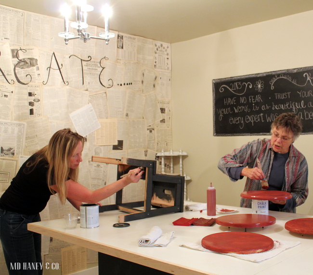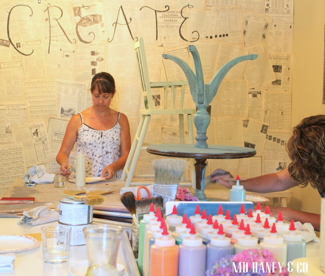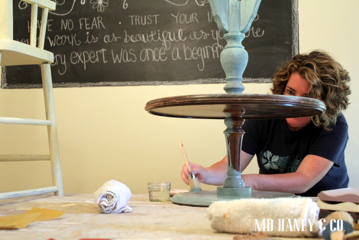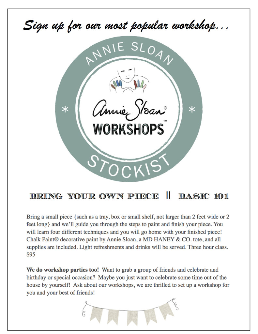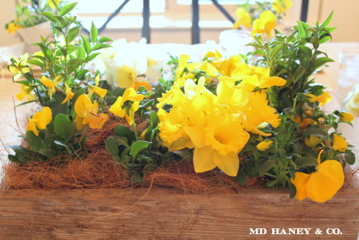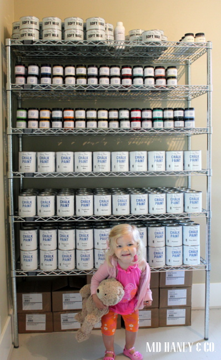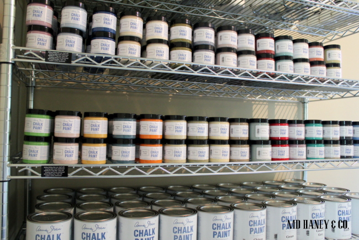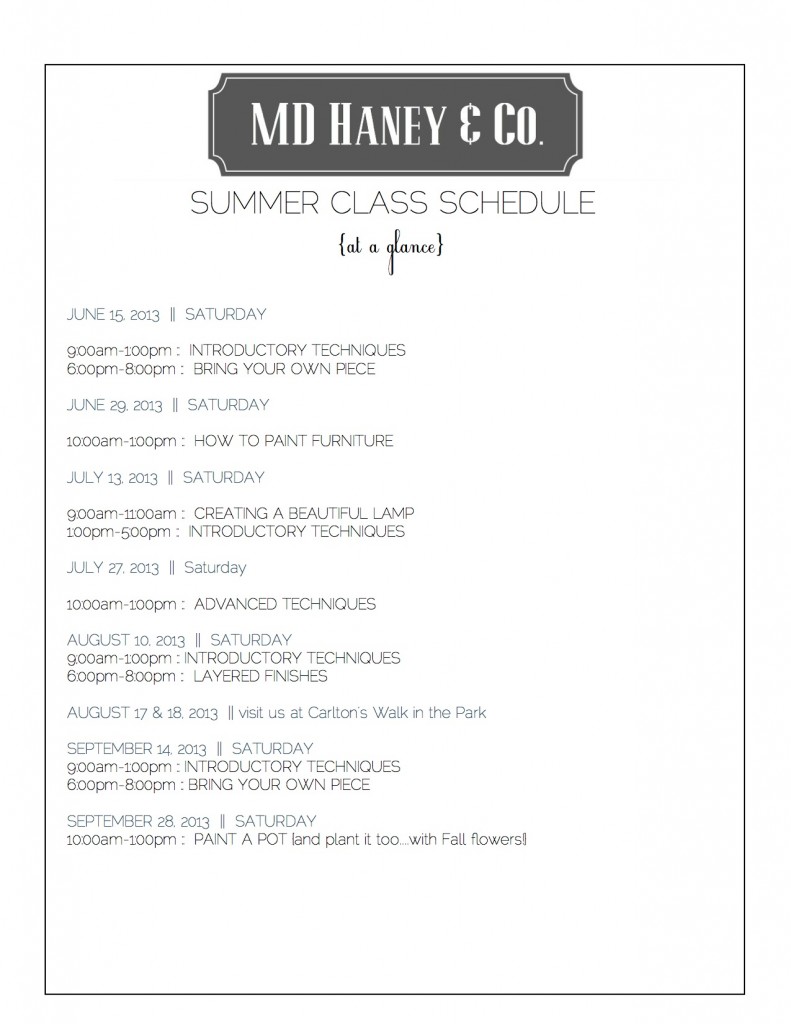Last week Matt finished the upstairs office + workshop space!
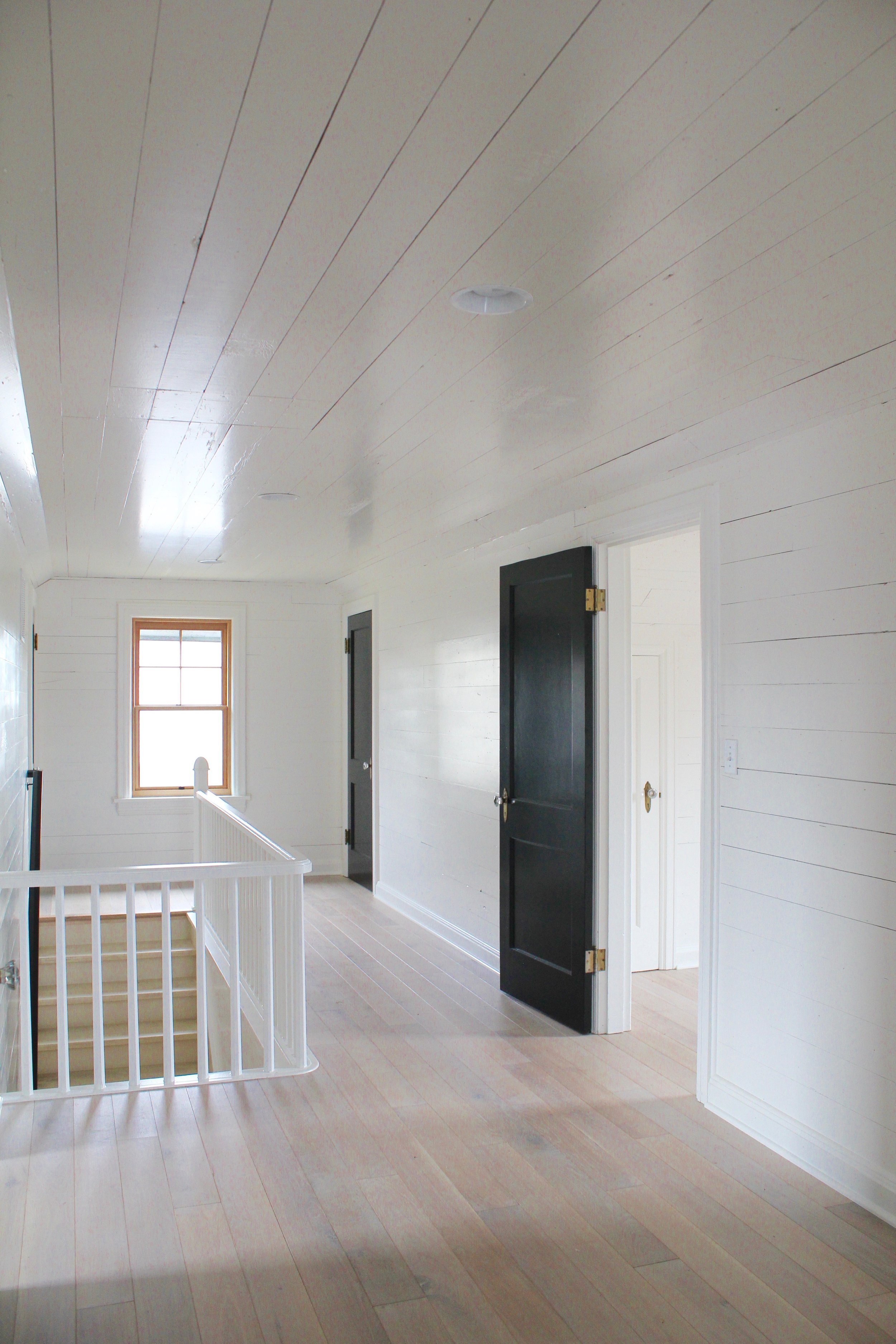
We bought this old house turned retail building just over a year ago. We wanted to have the upstairs finished before our grand opening (March 27th, 2016) but we just ran out of time....and money was running out too! I am so glad we waited! After being at the shop, we figured exactly how we would use the space, and that is different from how we originally thought we would use the space!
Here are some BEFORE pictures....the upstairs space was originally 3 bedrooms. It had three layers of wallpaper, over drywall. The floors were yucky, the windows were rotting, the lighting was bad, and it was hot in the summer and cold in the winter.
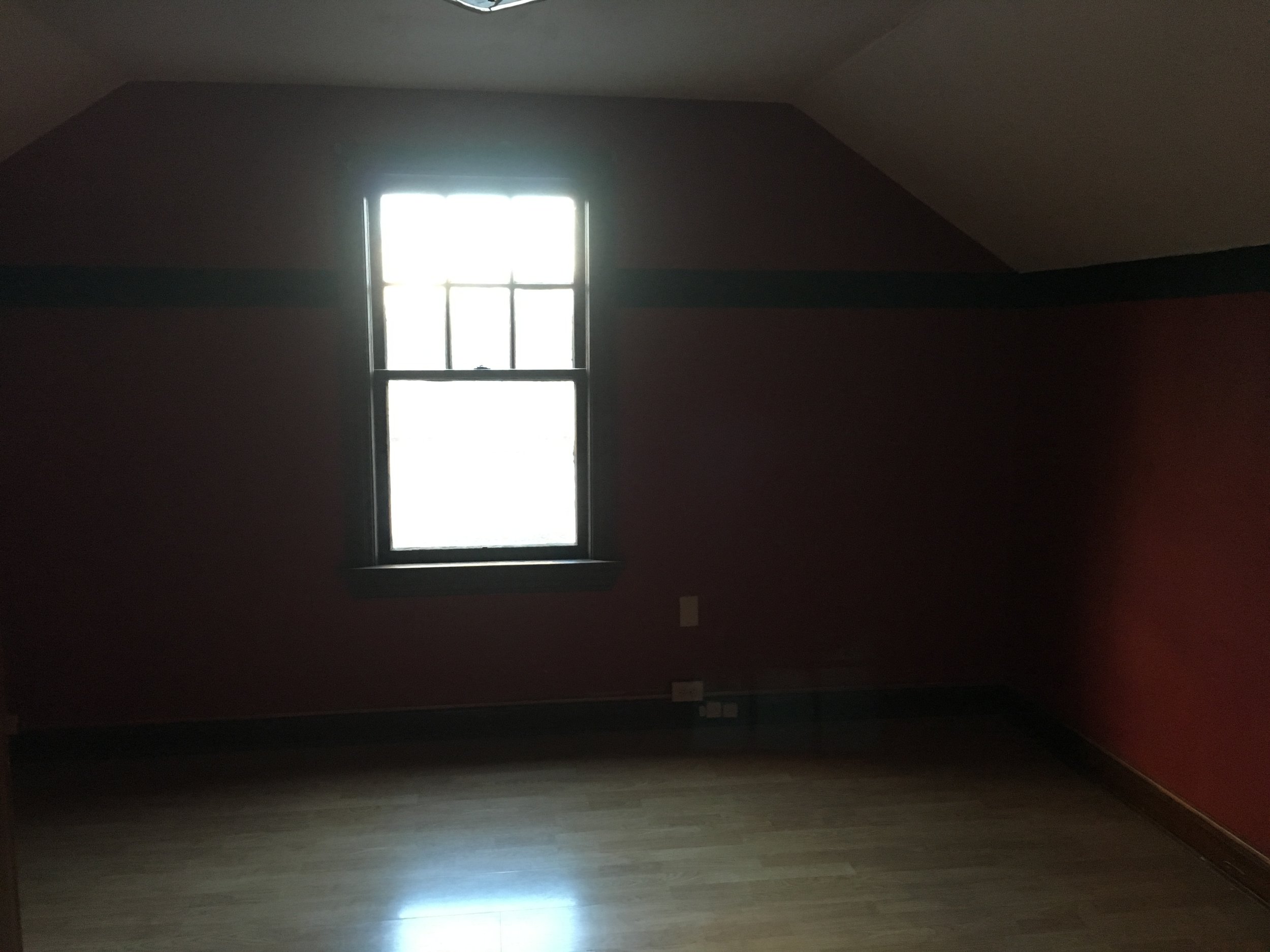

We removed all of the wallpaper and drywall. Under all of those layers, we found shiplap! We sanded it and sprayed it white. Matt spent a lot of time sanding and spraying those walls...they really look amazing!


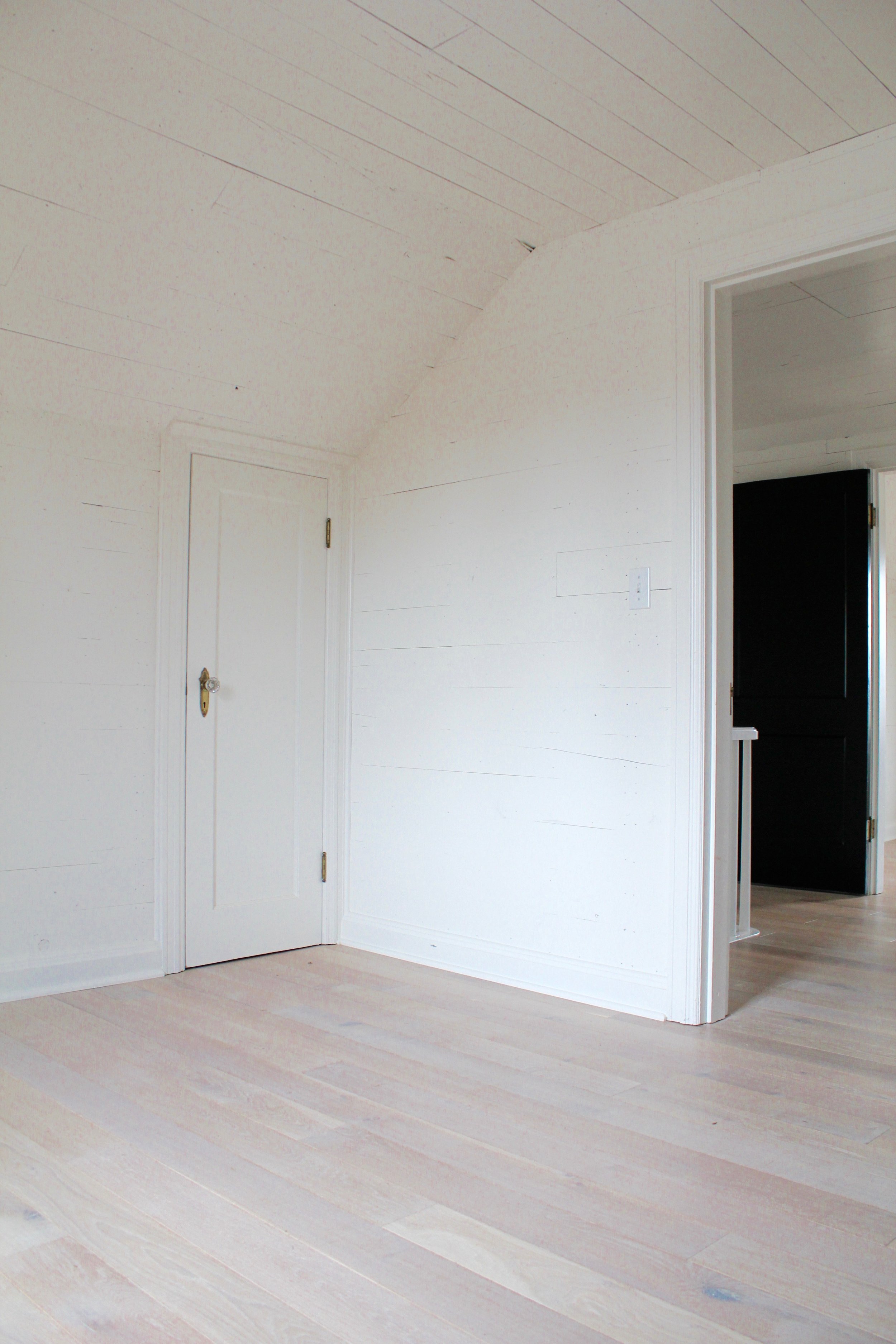
We sprayed all of the doors with a pure black satin paint.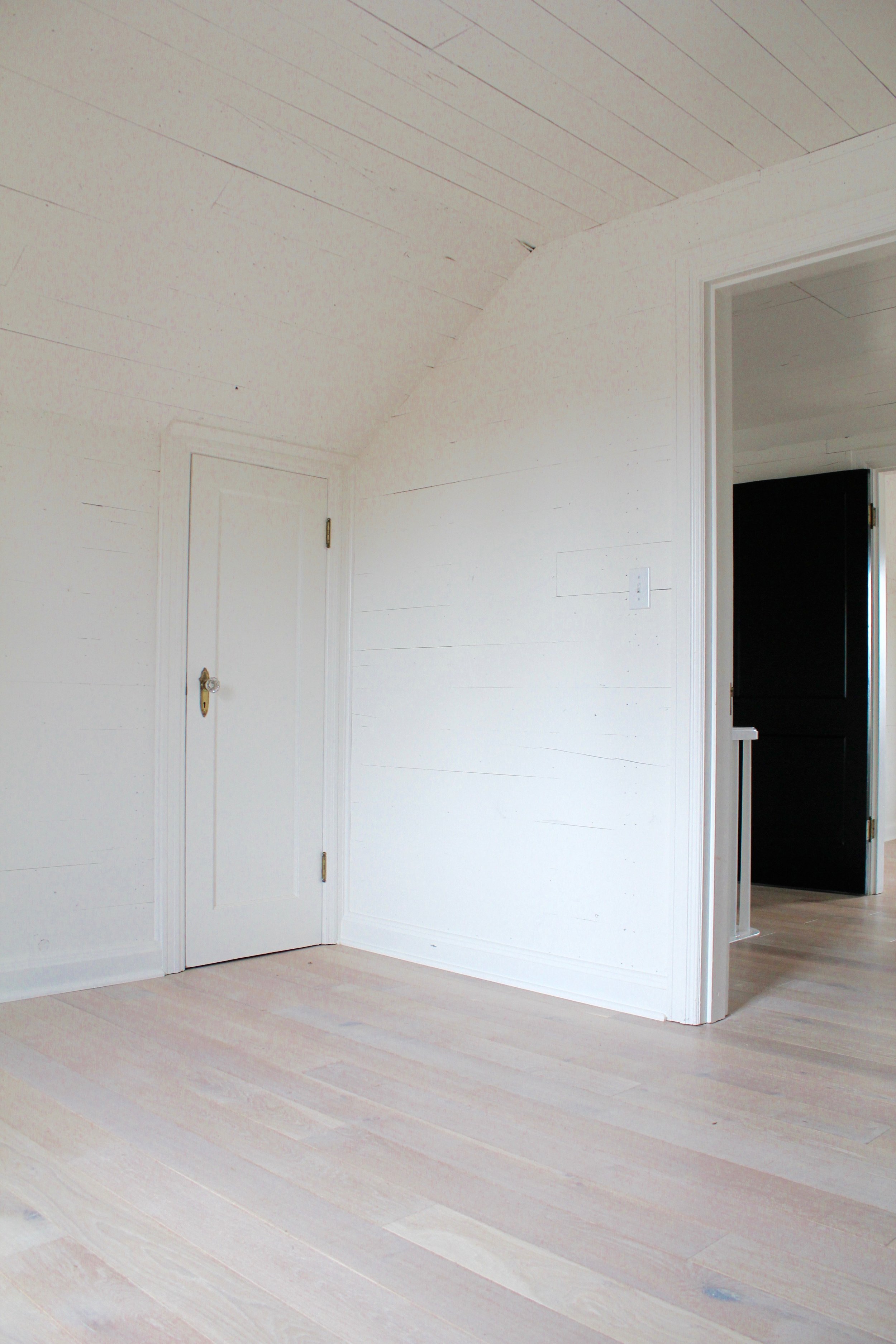 The doors and hardware are original!
The doors and hardware are original!




We added can lights and two sconces in the workshop area. We also added new engineered hard wood flooring, the same that we have downstairs. The HVAC was updated to make the space comfortable and we replaced the windows with new wood windows. Can you believe these darling built-ins? I love, love, love the character of old homes!
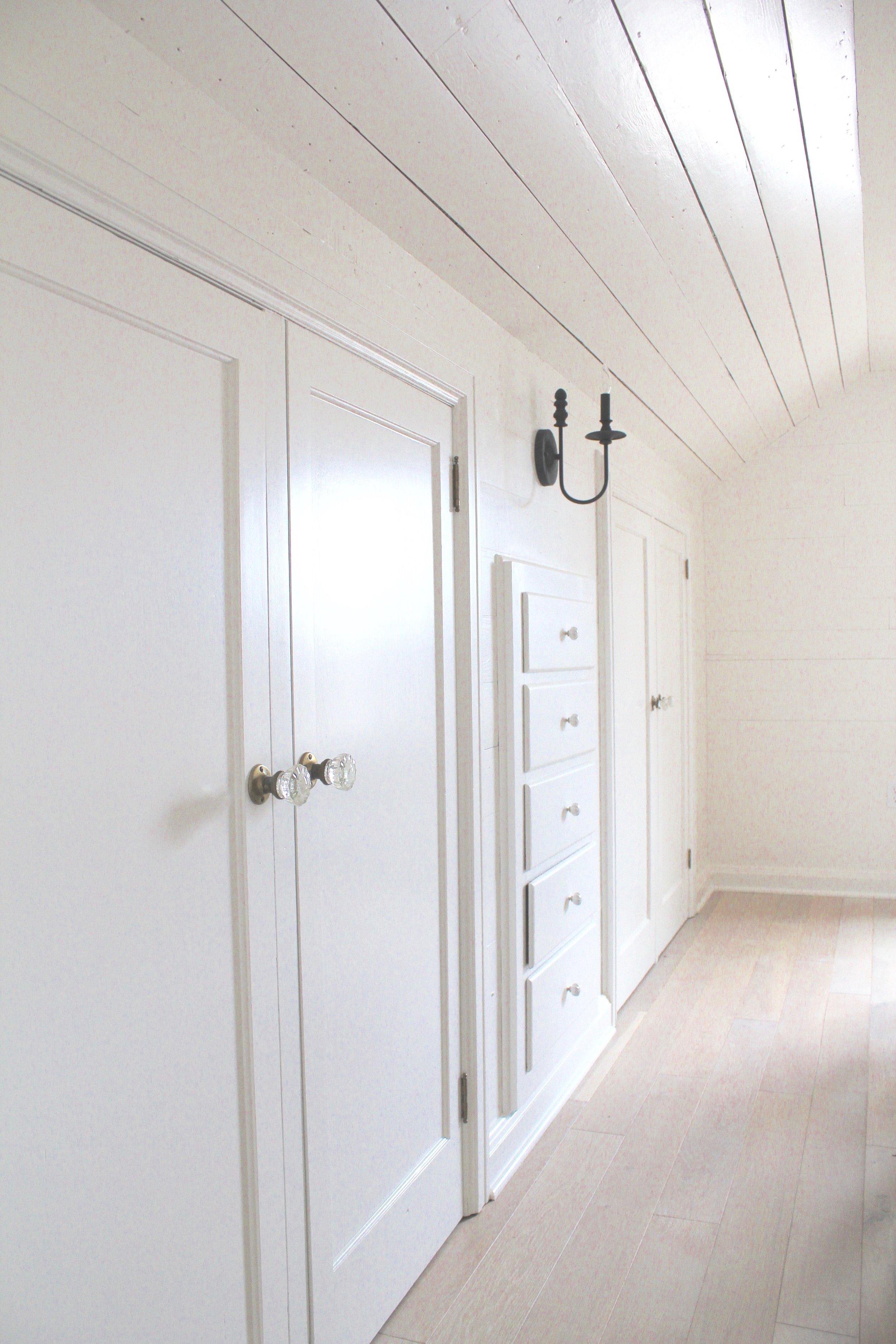
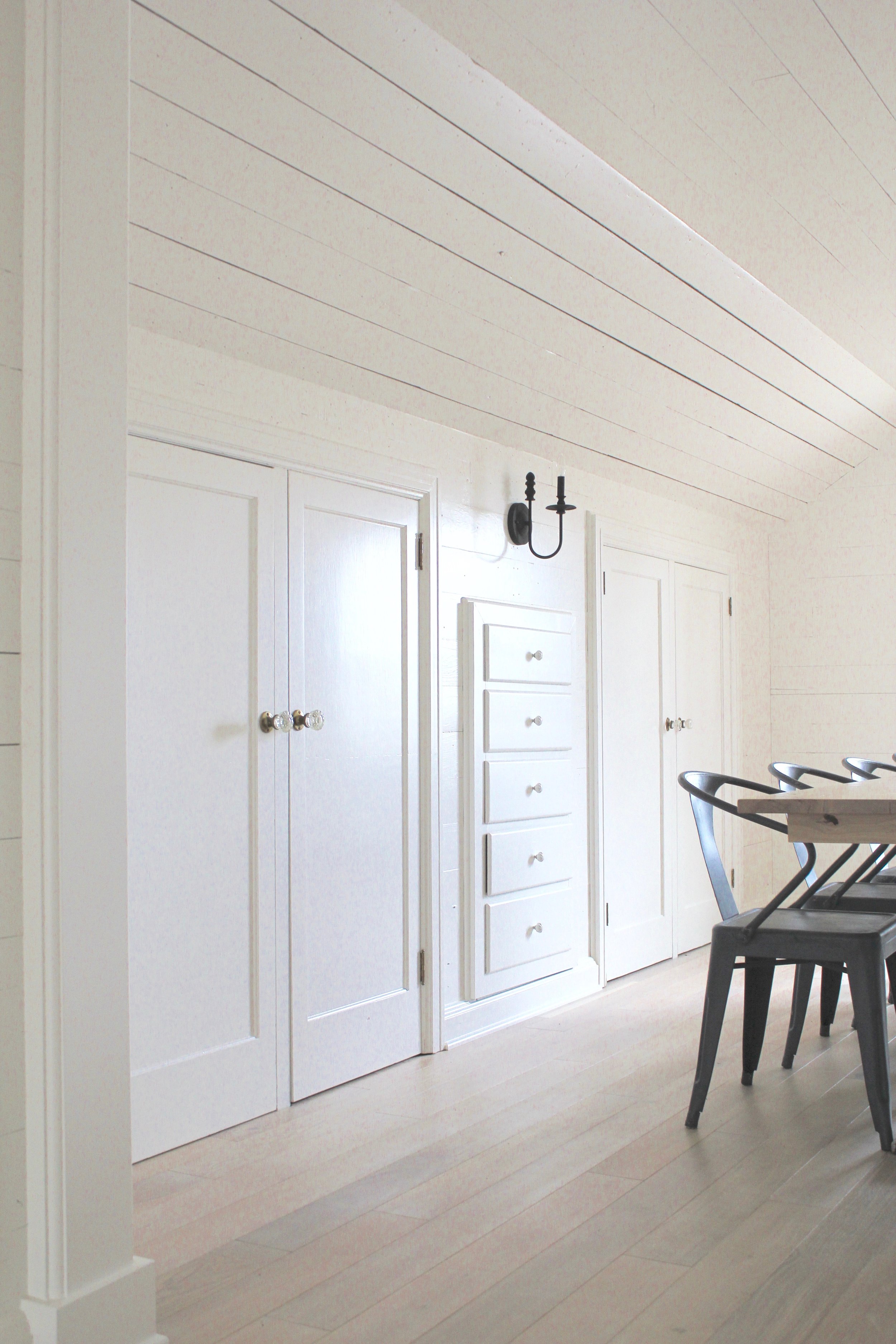
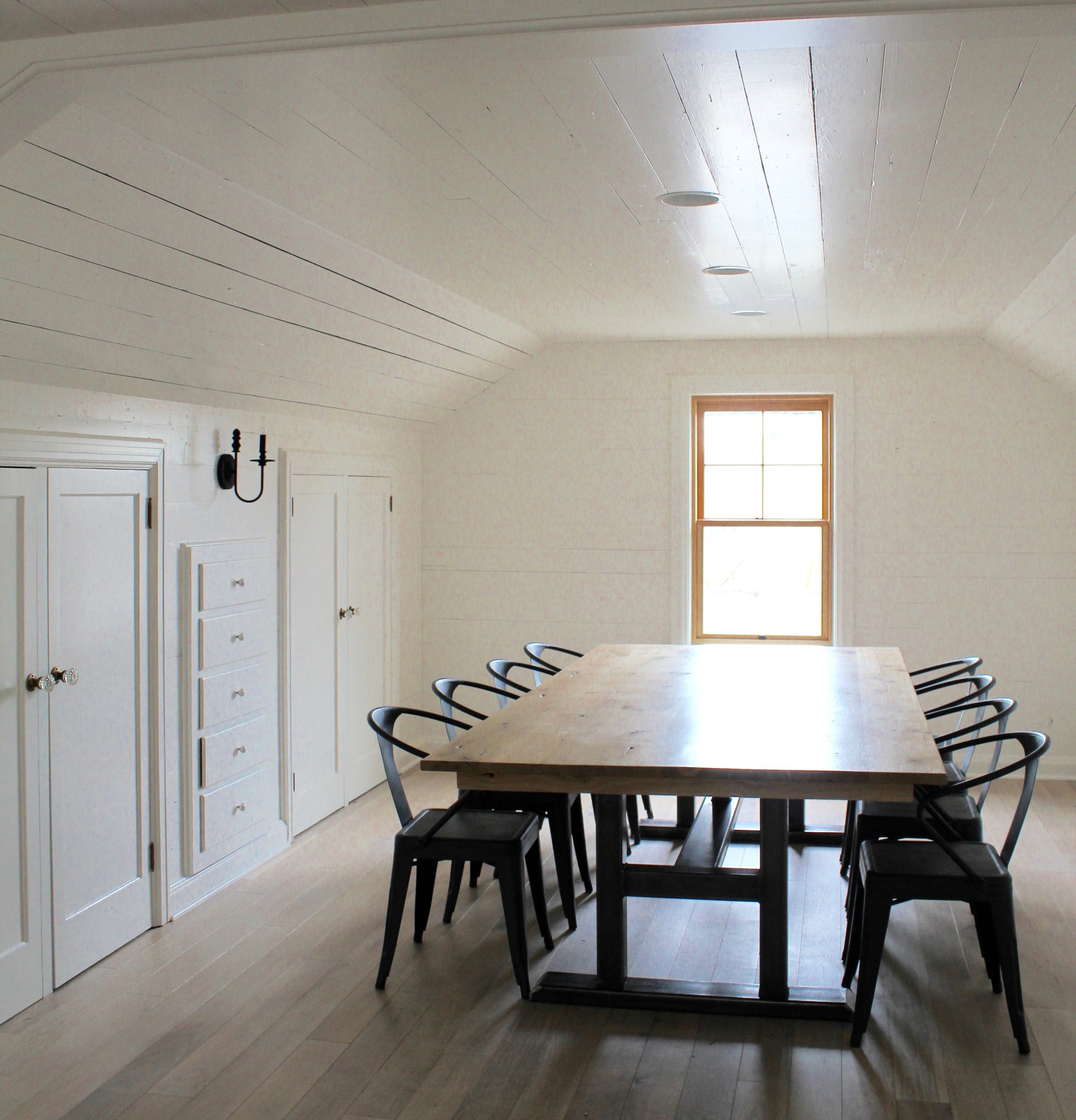
My Christmas present from my sweet hubby, was this amazing table! He used white oak for the top, which matches my downstairs shelving, and he welded the base, which also matches my shelving. They had to bring it up in two pieces because it is so big and heavy! It's perfect for classes and workshops! I am one lucky girl!!



It's a blank canvas at this point! I still need to fill the office spaces, but I am not in a huge rush. I love it simple and clean so I am just enjoying it as it is!
xoxo
Darci

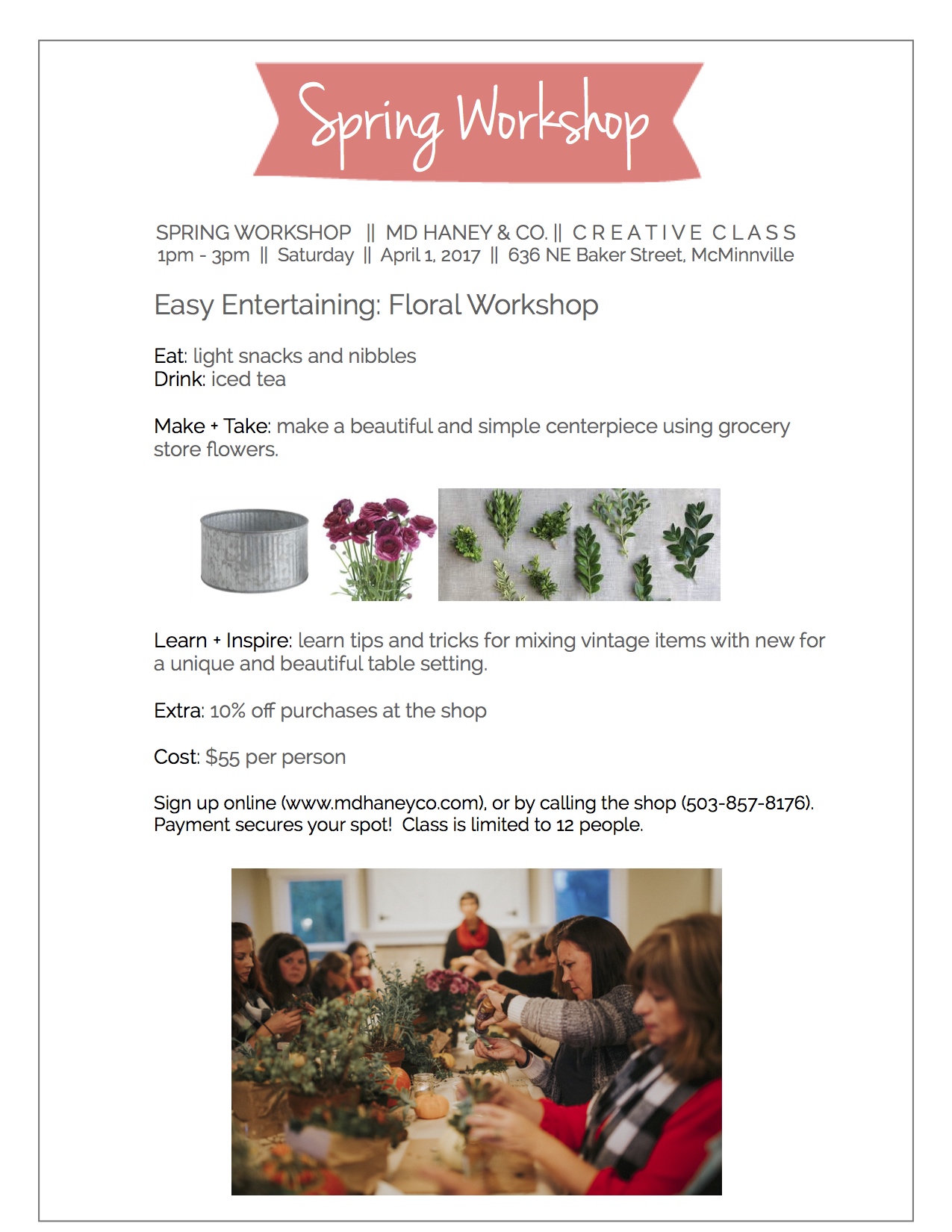







 The doors and hardware are original!
The doors and hardware are original!








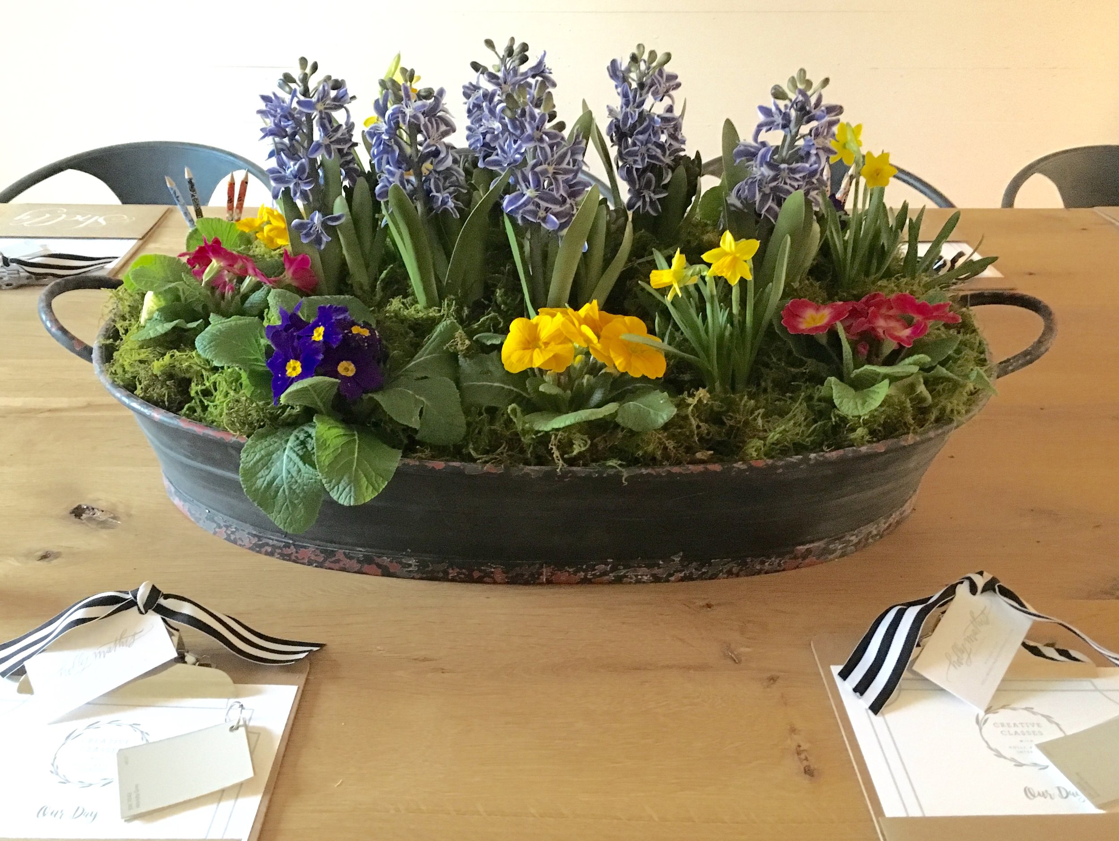
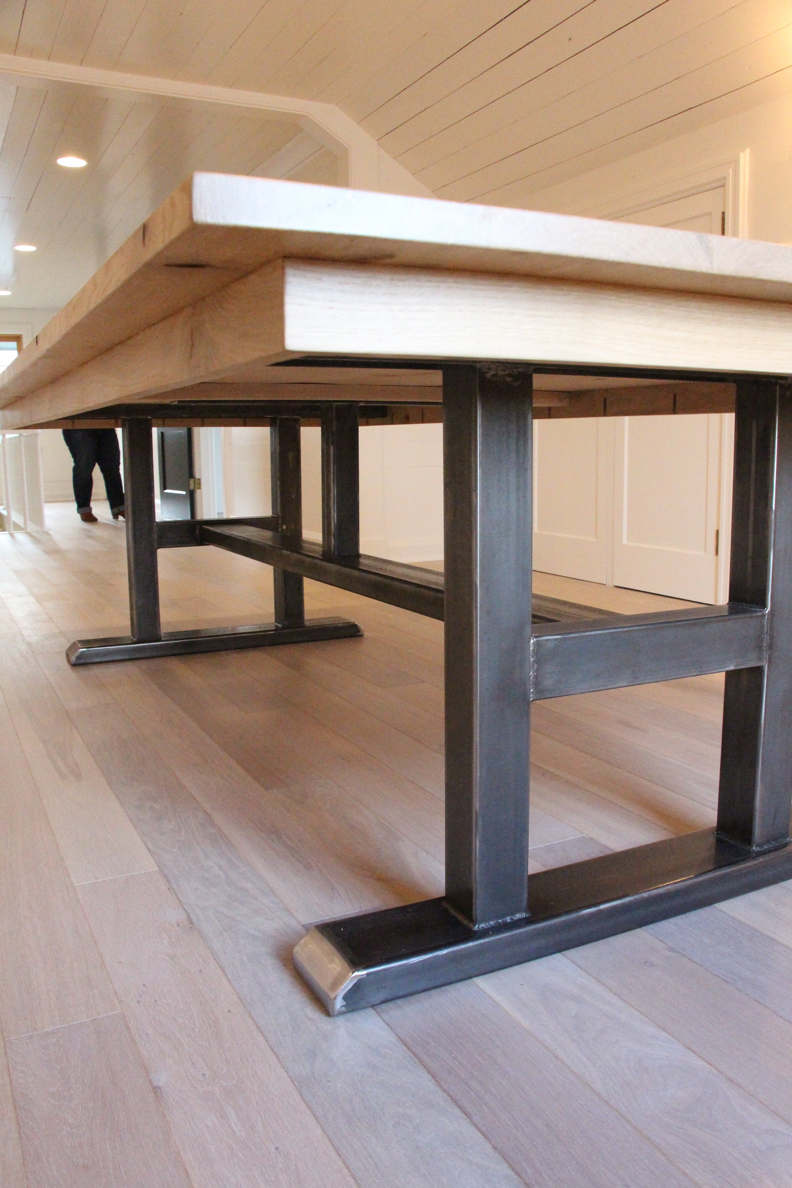


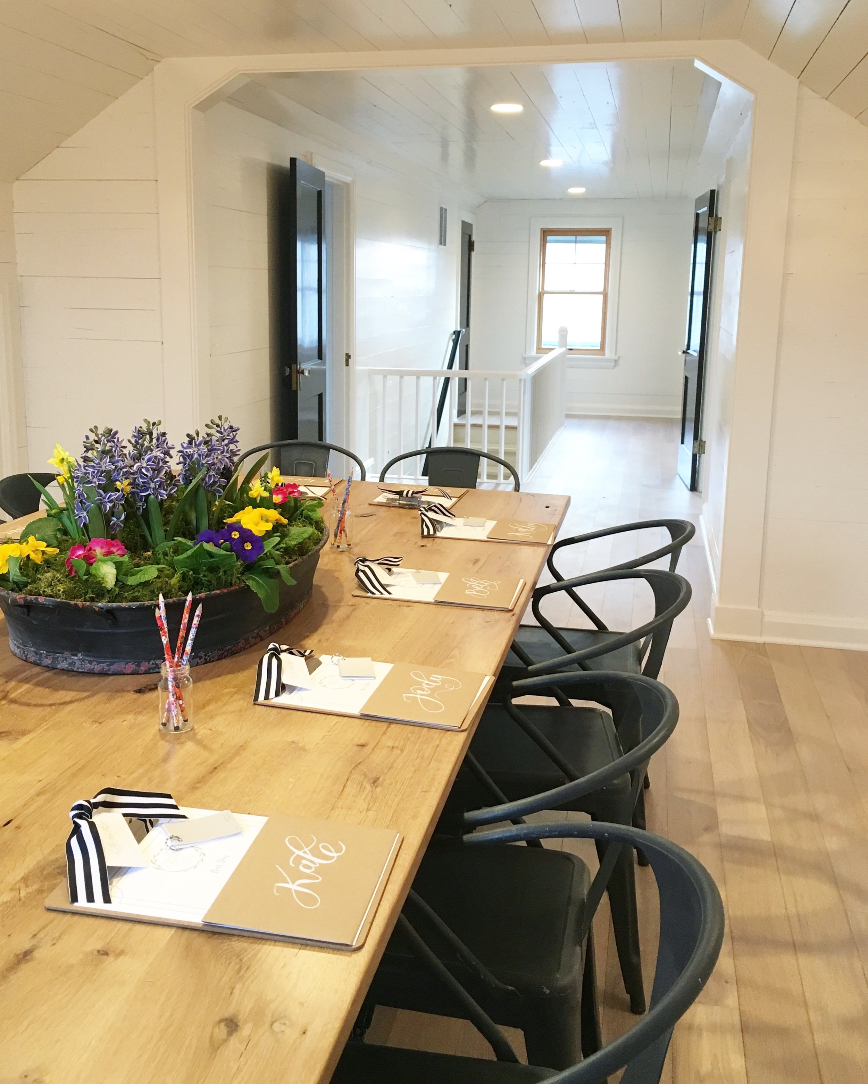
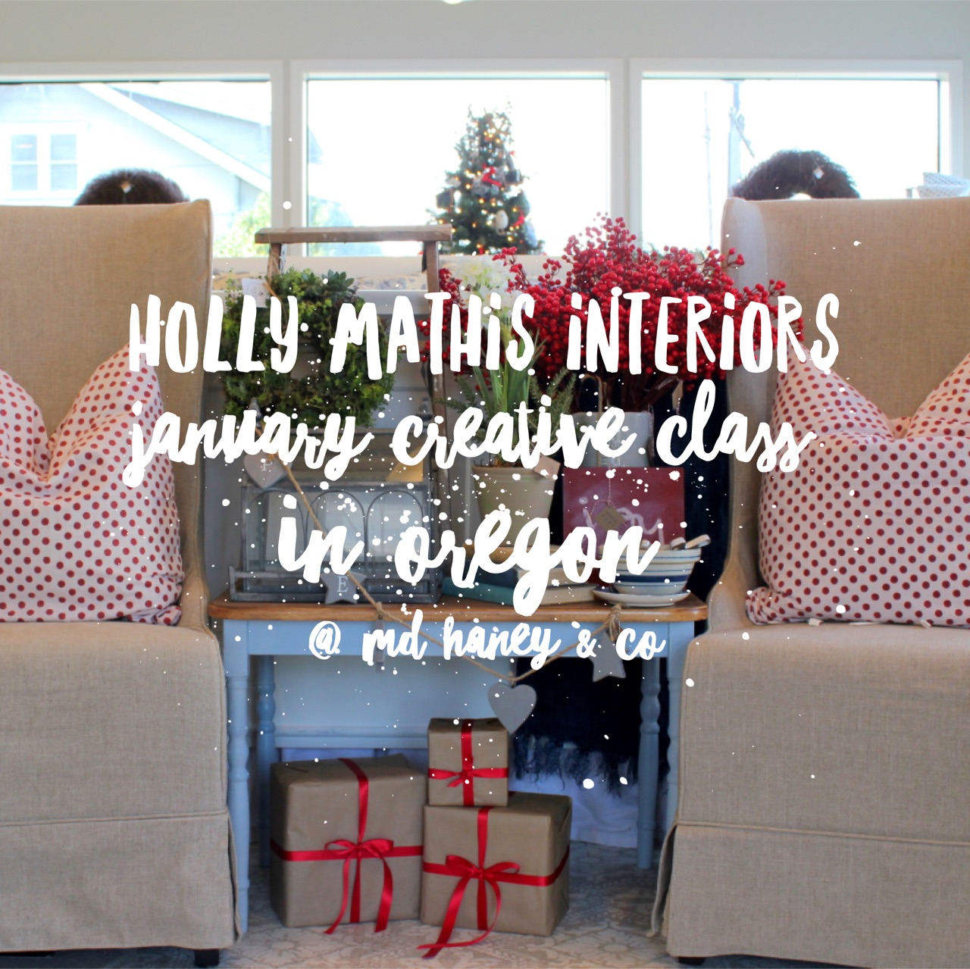 I am so excited that
I am so excited that 