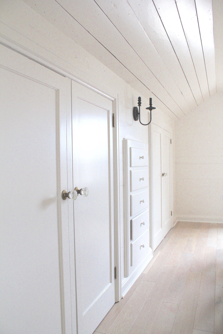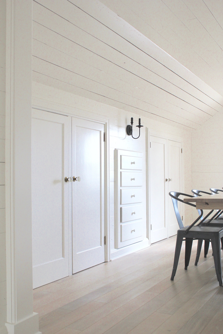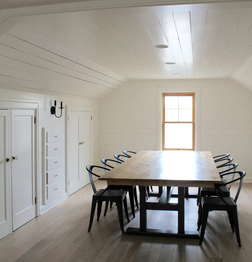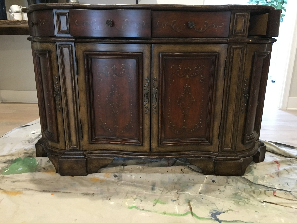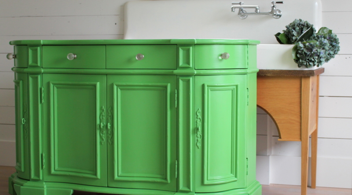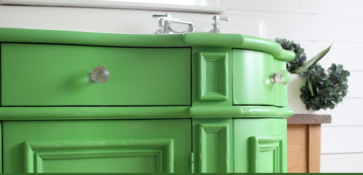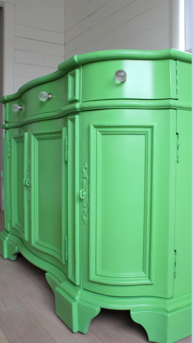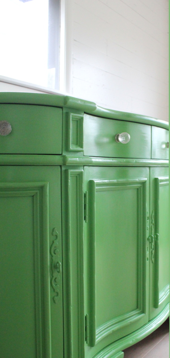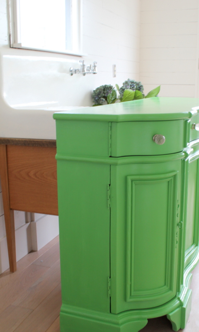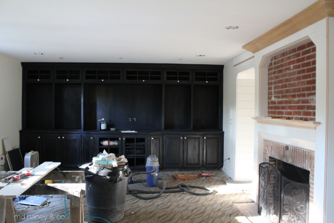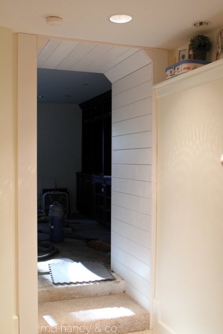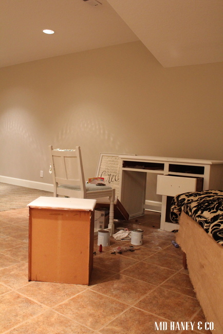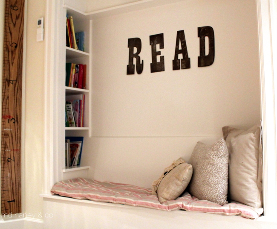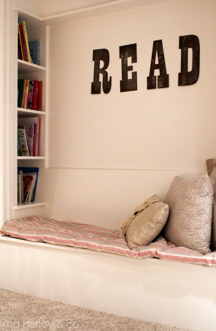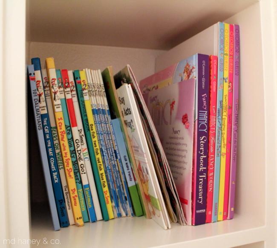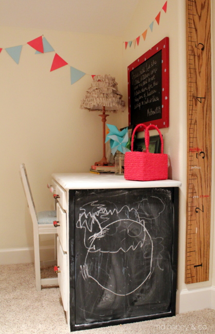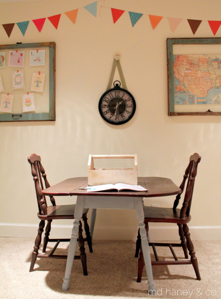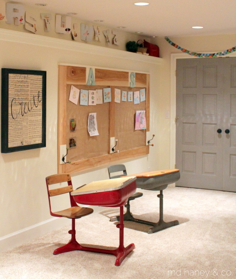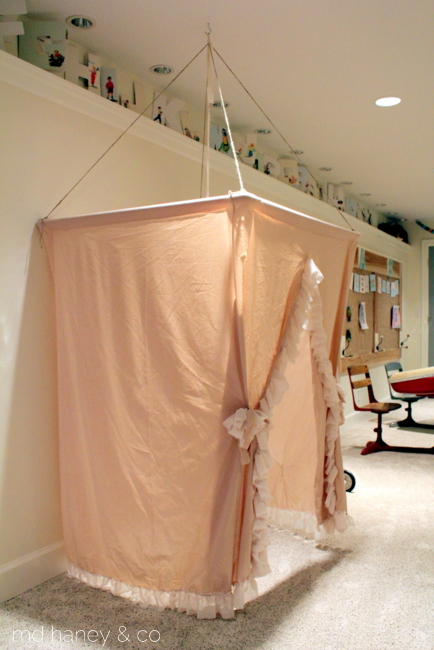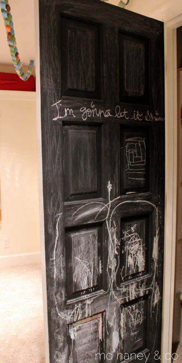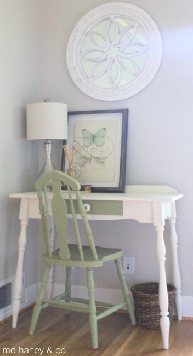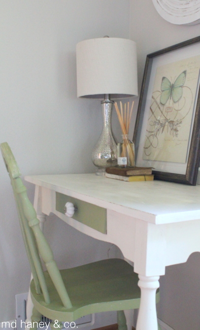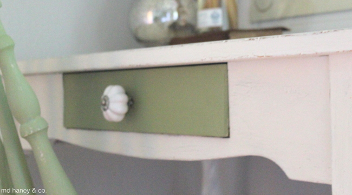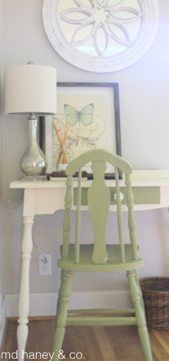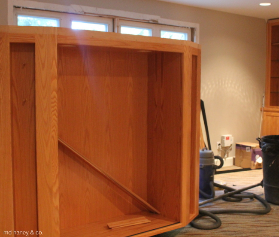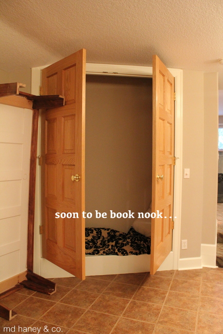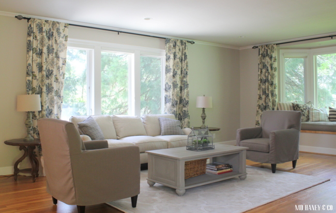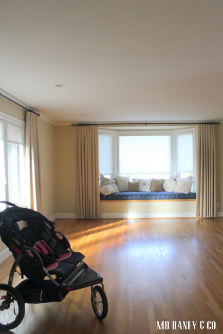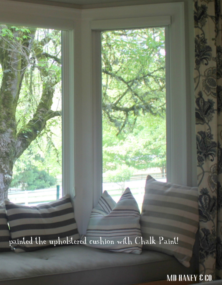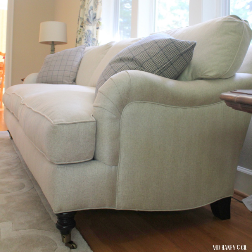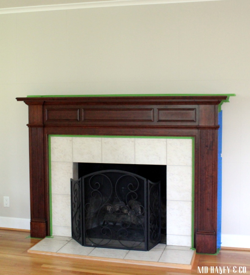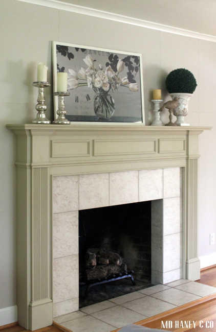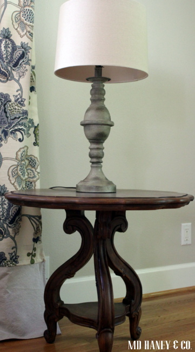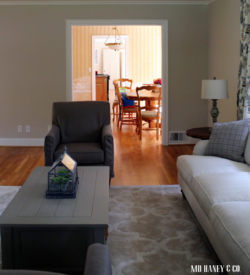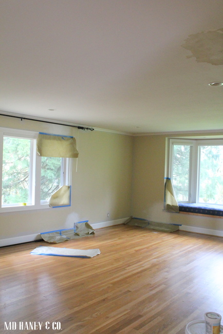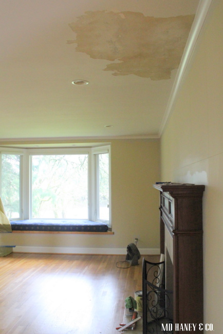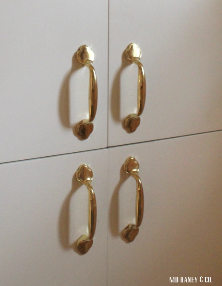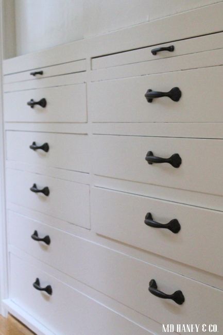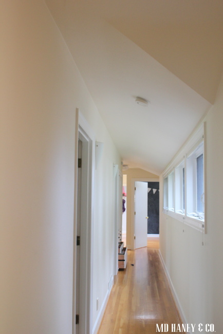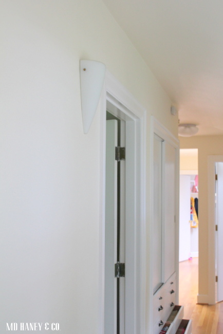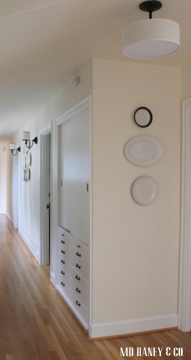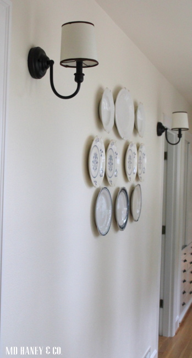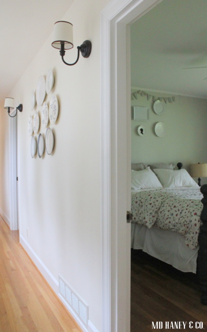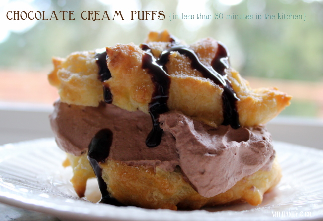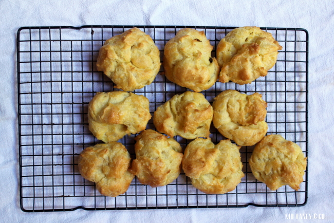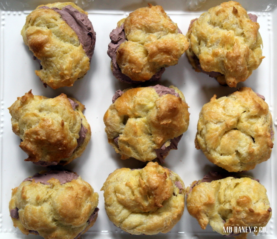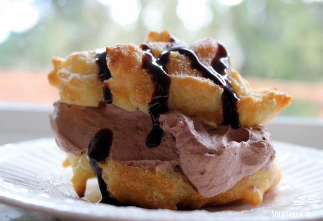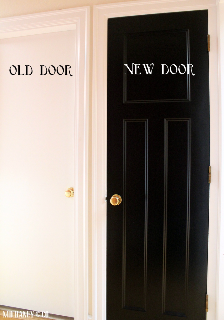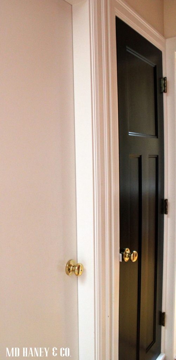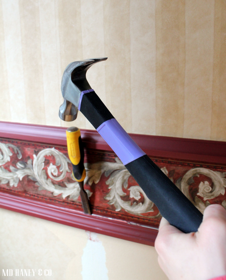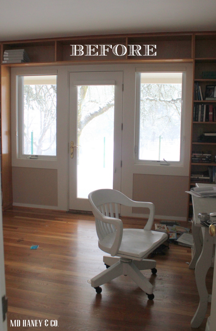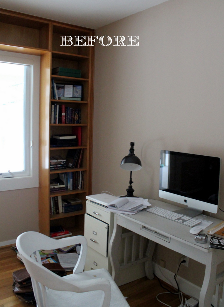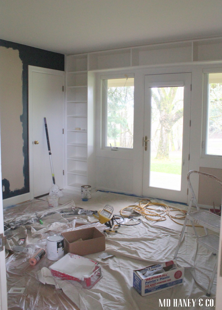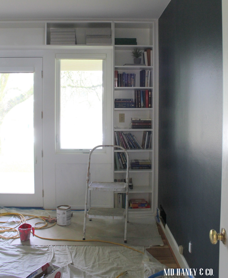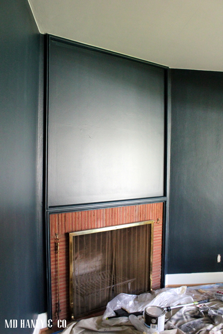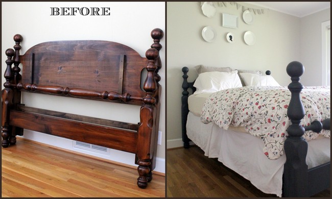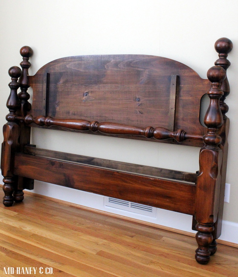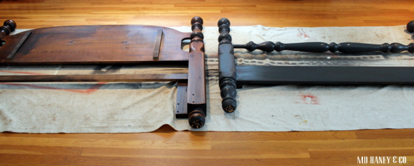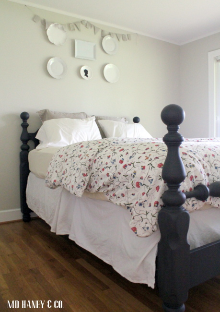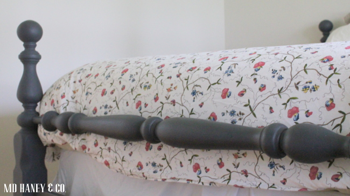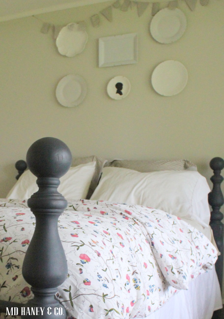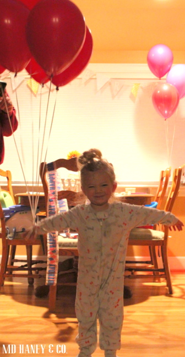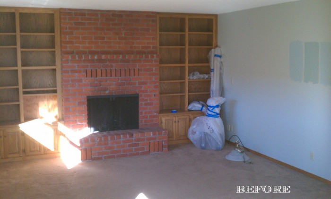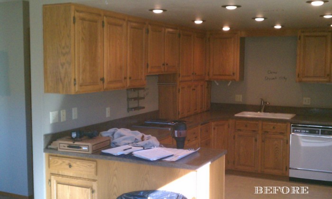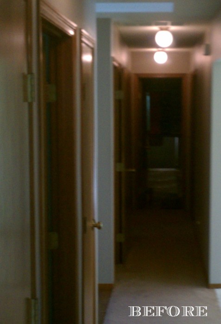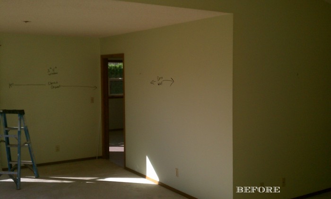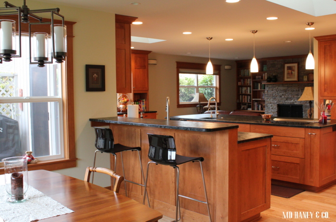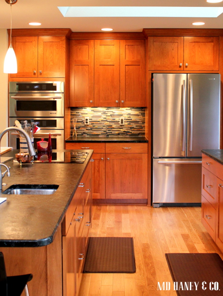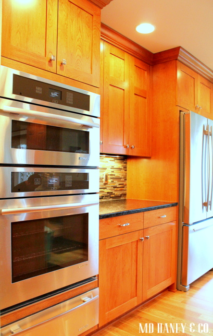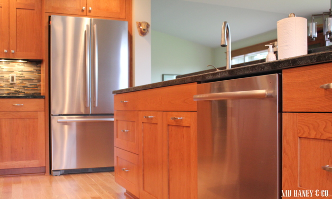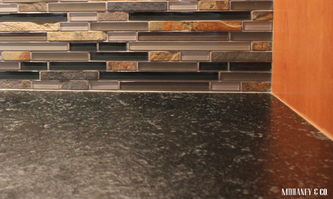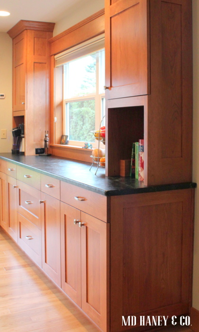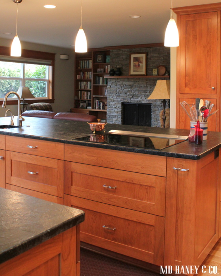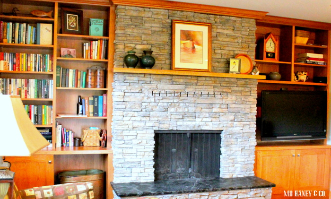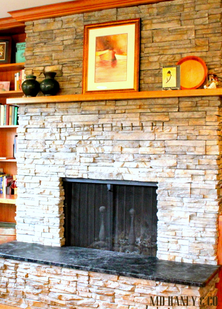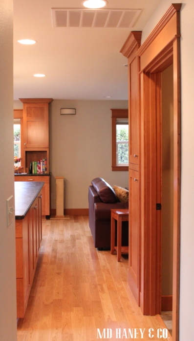McMINNVILLE REMODEL || before + almost after
/For the past 5 months Matt has been working on completely remodeling this cutie of an old house. The house was taken down to the studs, thoughtfully designed and carefully put back together.
** I hope to get some finished photos within the next month....including the exterior. Since this picture, the door has been painted, beautiful new exterior lights have been hung, and the landscaping has been finished.**
I stopped by on Friday as Matt was wrapping up a few little details. The owners have completely furnished it and there are a few little construction details left too. As soon as both those are done, I will get some "after" photos!
So, starting downstairs "before".....
After......Matt removed the a lot of walls and "stuff" in the way, now the entry is open and inviting!!
Isn't this little built-in bench and storage just the cutest? Now there is plenty of room to walk in, have a seat to take off muddy boots, and a place to hang your coat and purse.
After heading through the front door, you can head to the right and right into the dining room....
As you head through the dining room, you can enter the kitchen to the left, or head down the hallway towards the powder room.
The kitchen before......
And after.....
I love this built-in pantry! One of my favorite features in the kitchen! Matt built all of the cabinetry and custom built-ins. He did all of the finish as well, to me, that's where so much character is added! And don't even get me started on the attention to detail! I am sure I notice it more than most people because I see all of the work that he puts into a project, but the beauty is definitely in the details!
The kitchen is open to the living room, the beautiful back yard and the sunroom.....
The living room before.......
And the beautiful living room now......
The wood floors turned out beautifully! There was a lot of thought and research that went into the finish for these fir floors. We refinished the existing and added new and needed them to tie in beautifully. The owner also wanted them to have a bleached look, and nothing too orange..it was quite a process but we got there and I wish you could see how beautiful they are in person!
Another before photo of one of the bedrooms.....
And some after photos of the upstairs. Matt added a laundry room and a bathroom, the upstairs is now so comfortable with two en-suites and a laundry room. I am telling you, it's the best of both worlds.....olld house charm with modern amenities!
A dear friend, who was also the listing realtor, stopped by when I was there on Friday. She commented that it looks like a brand new house, and it does. You are probably sick of me always saying this, but my dear hubby is incredibly talented and a very gifted craftsman. Not one detail slips by him. It can drive me a bit crazy at times, but it sure makes for incredibly beautiful spaces with well thought out designs and well executed craftsmanship!
I will definitely post better photos with more of the bedrooms and bathrooms, plus a lot of material and selections information.
This sweet little home took A LOT of creativity, construction smarts and time, but it sure looks clean, open and inviting! Can't wait to share better photos soon!!
Happy Independence Day friends!




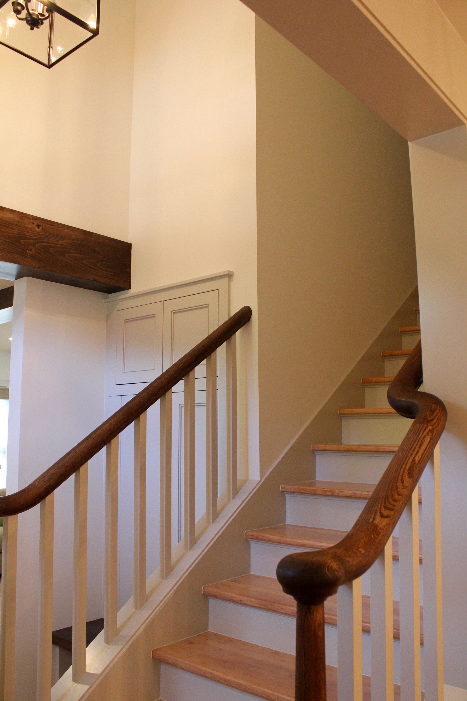


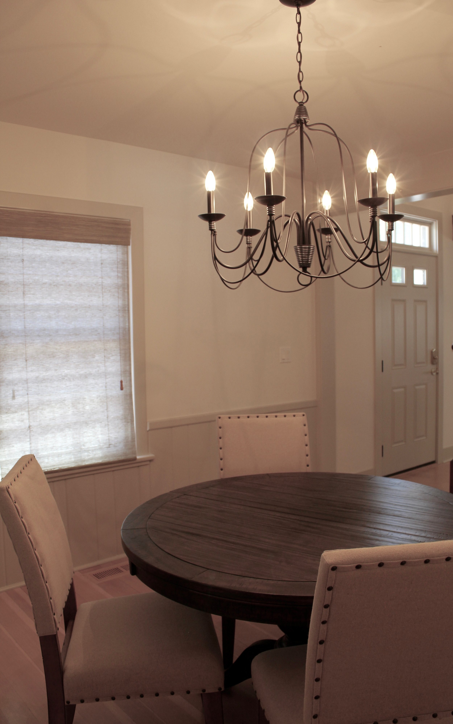










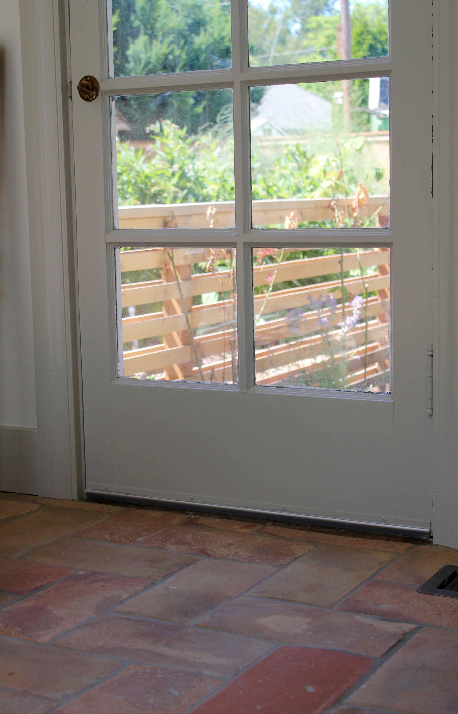



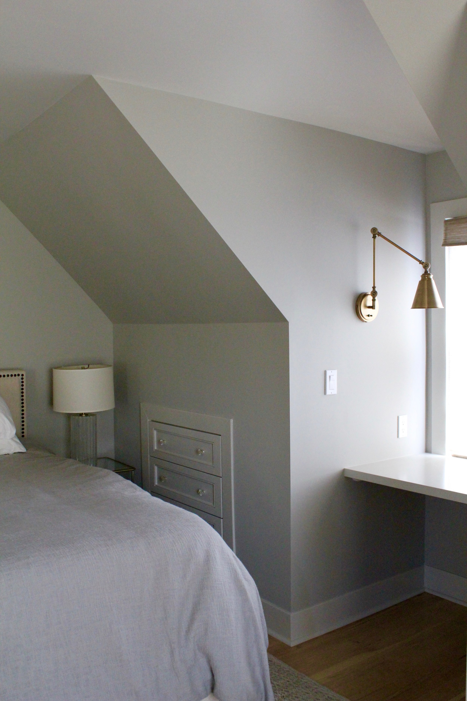


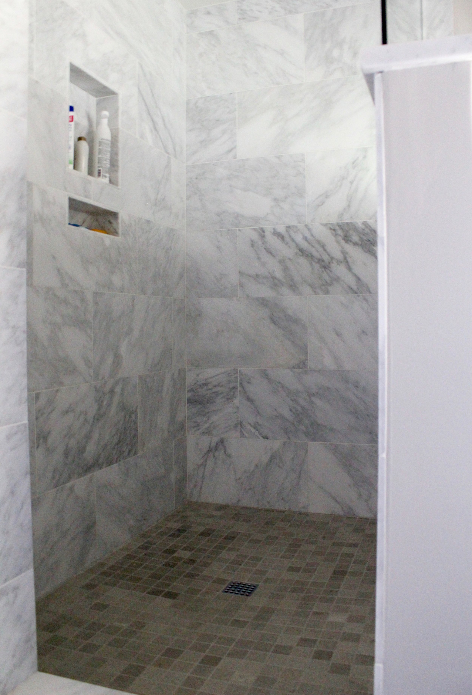


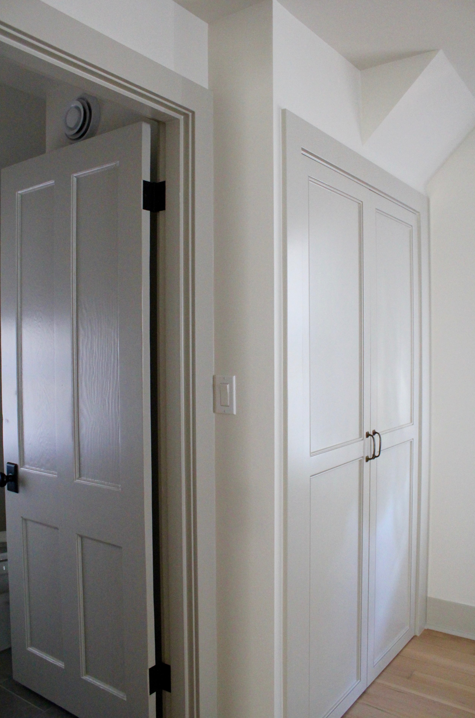
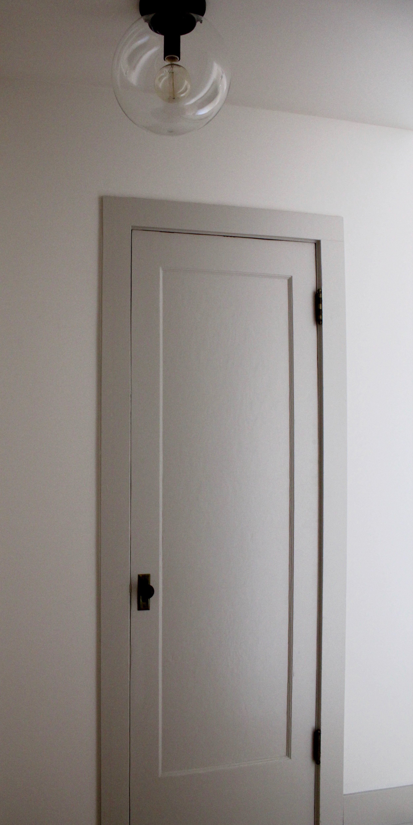
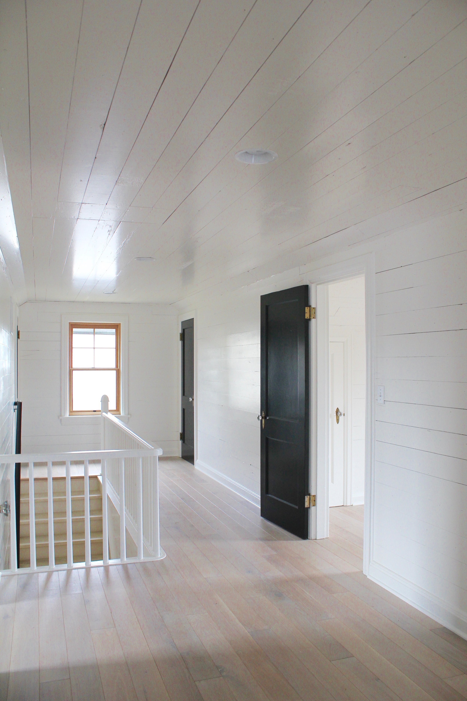
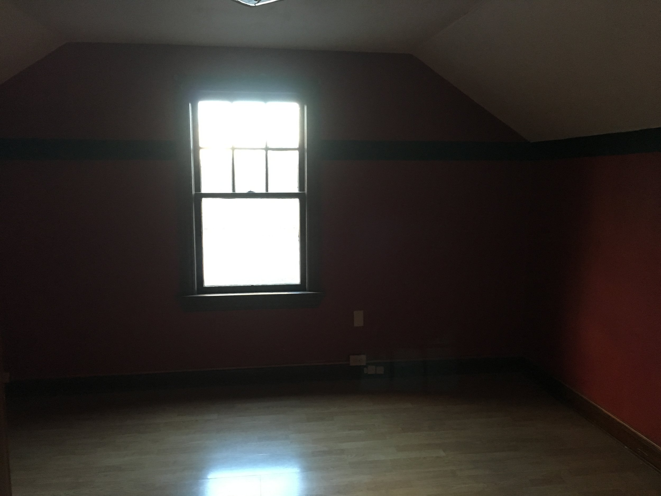



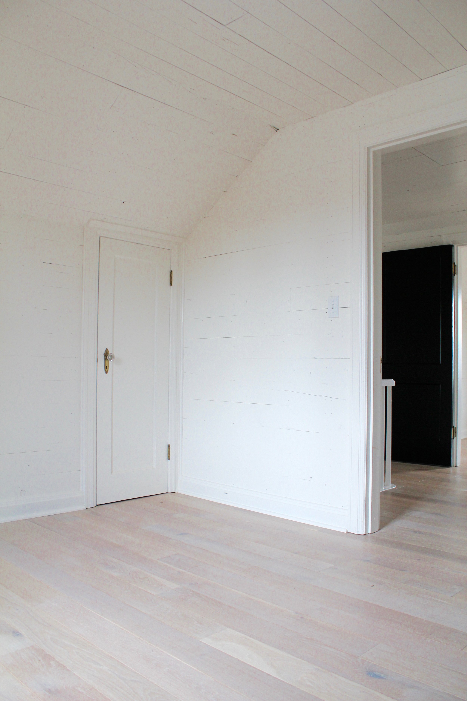
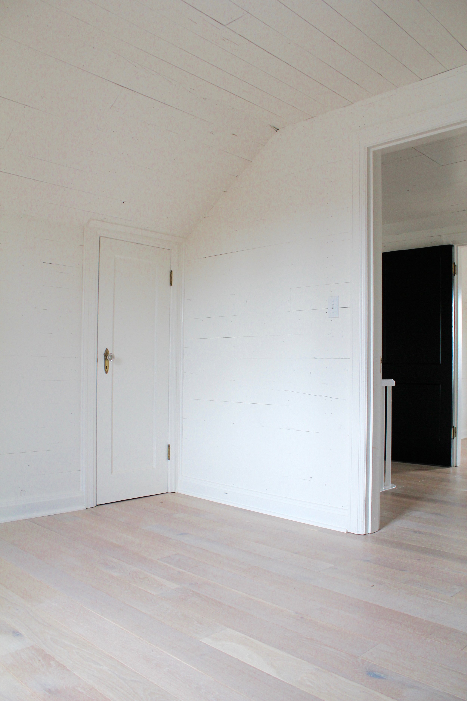 The doors and hardware are original!
The doors and hardware are original!



