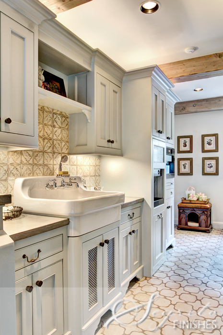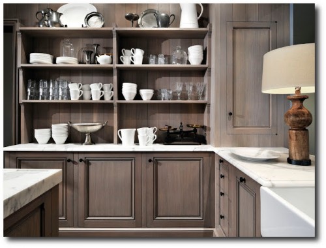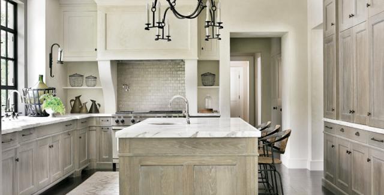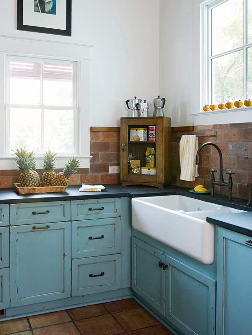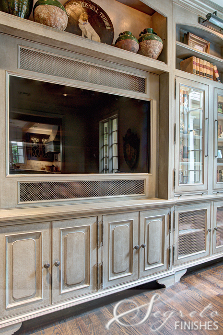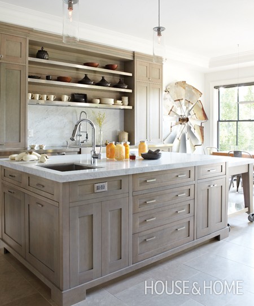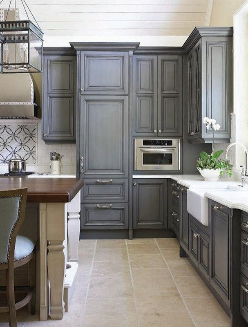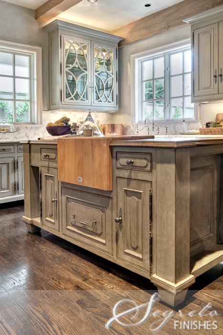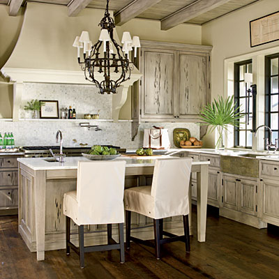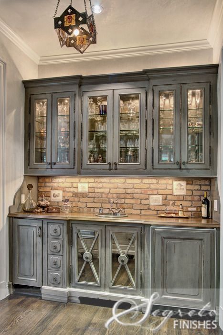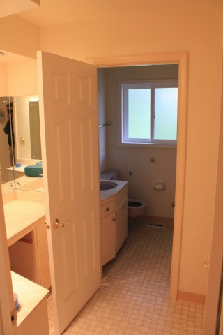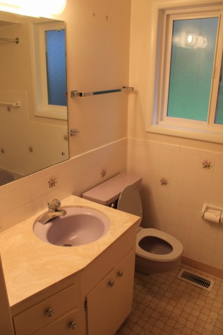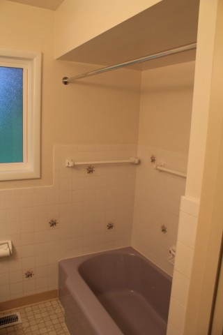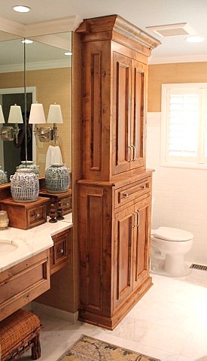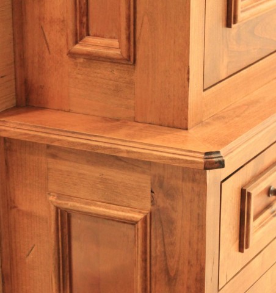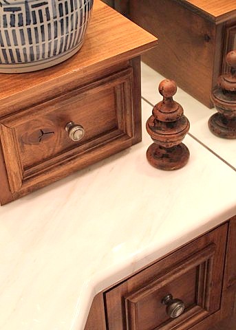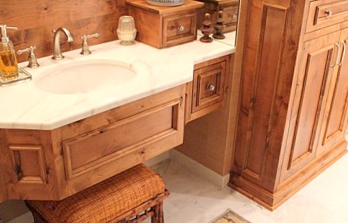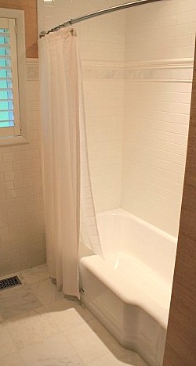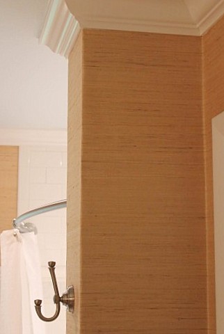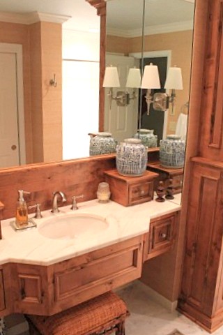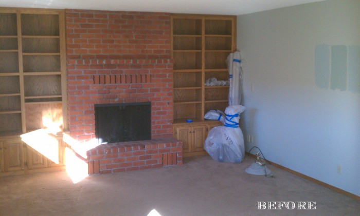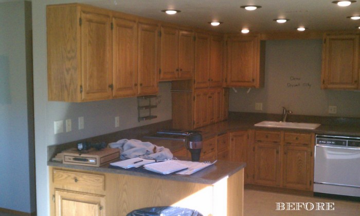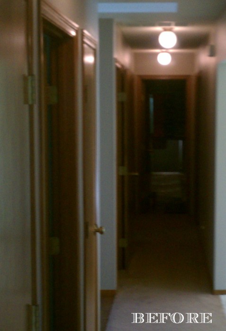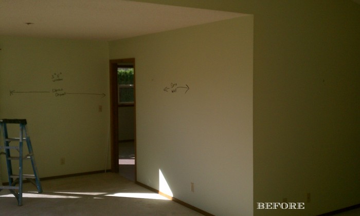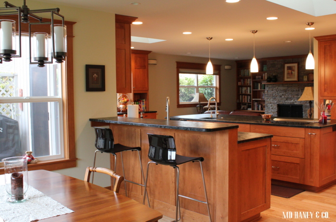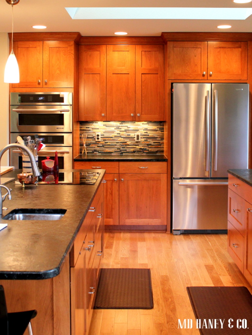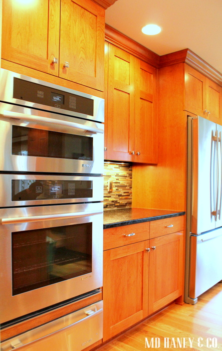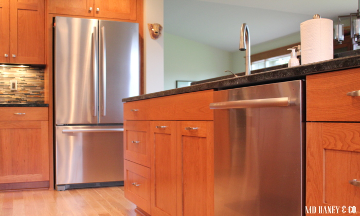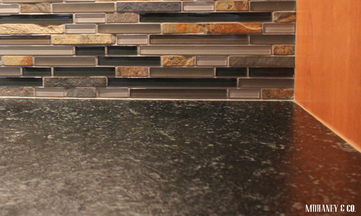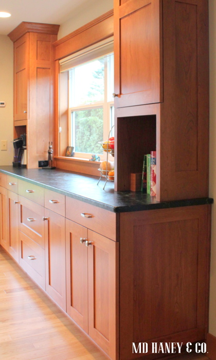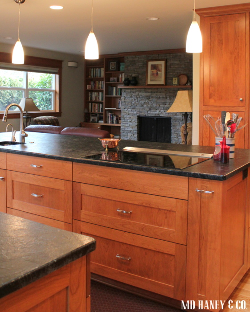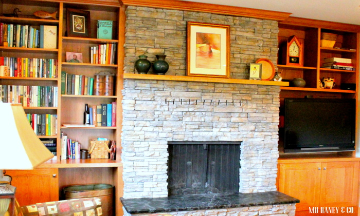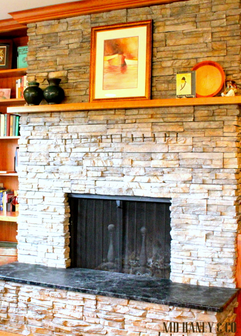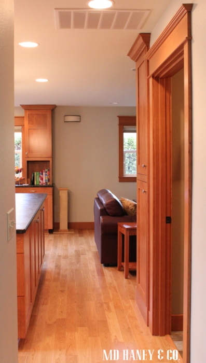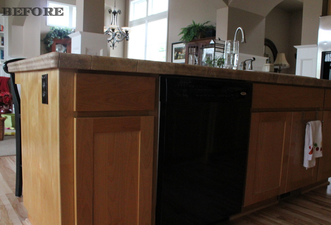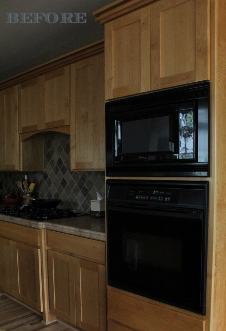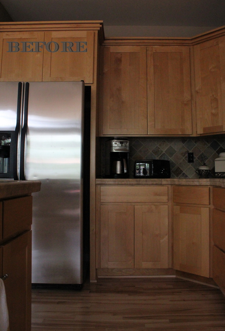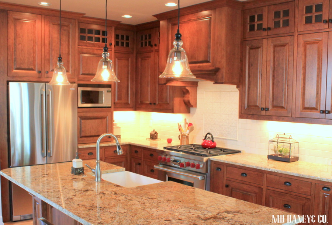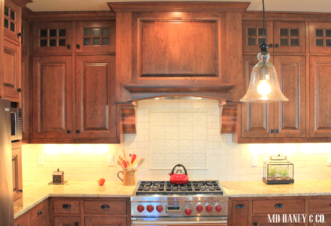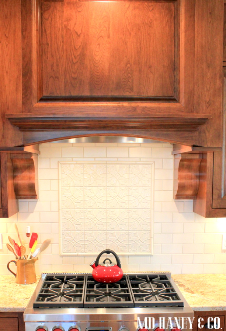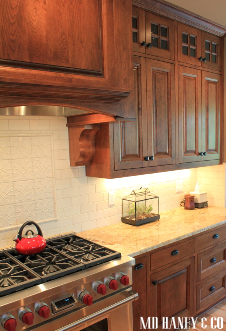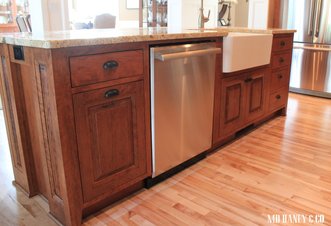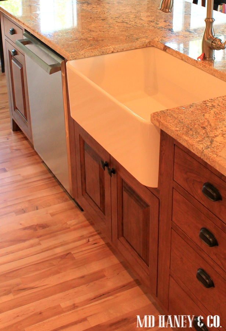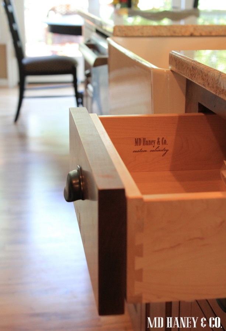French Country Farmhouse || custom cabinetry
/Last year we started to work with the greatest.clients.ever. Truly, they are exceptional people and it has been an honor to work with them. They built (actually, it's still under construction) their dream home and Matt was hired to build all of the custom cabinetry. The clients were working with two sweet and talented designers. My role was to help with paint colors and technique, as well as paint some of their existing furniture. It was such a fun and challenging collaboration! Hopefully we will have a professional photographer into photograph the home when Matt has wrapped up all of the little details. But, the girls and I went to visit today and I snapped a few pictures. I couldn't wait to share....
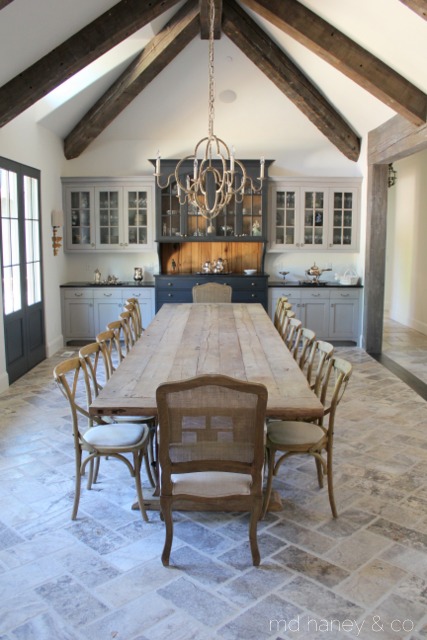
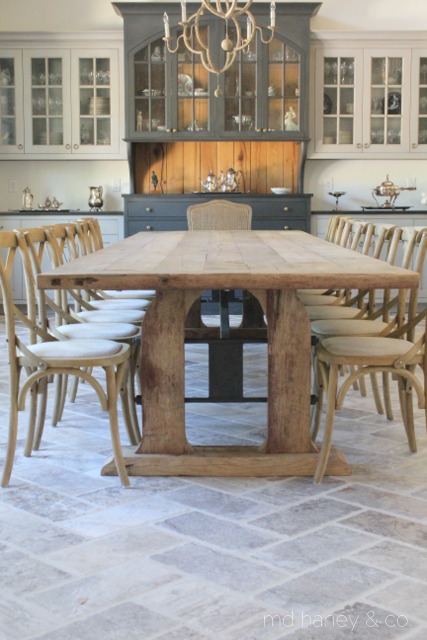
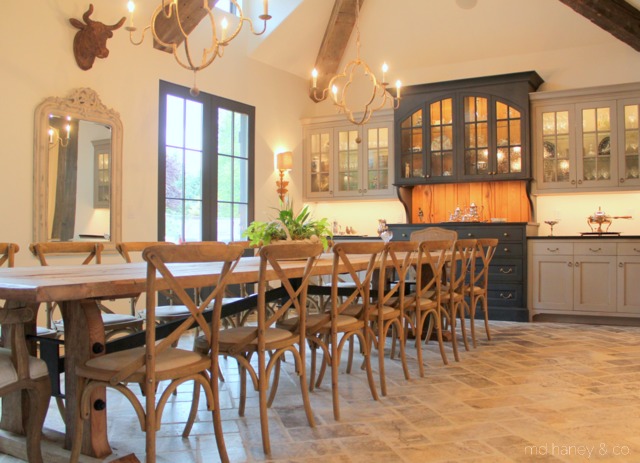
When you walk in the front door, you are greeted by this amazing dining room. Matt built the cabinetry, as well as the dining room table. The cabinetry has some custom finishes and is painted with Annie Sloan Chalk Paint®. The dining room table is made from reclaimed oak. Can you believe the reclaimed beams in the ceiling?!? The pictures do not do the space justice!
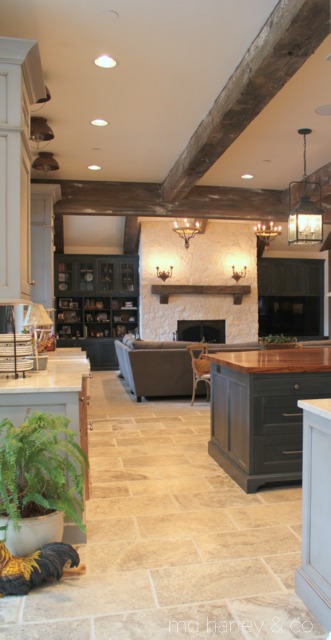
The dining, kitchen and living room are all open with large vaulted ceilings and reclaimed beams. In this picture, you can barely see the cabinetry in the living room. The cabinets are painted with Annie Sloan Chalk Paint and have a wash over them.
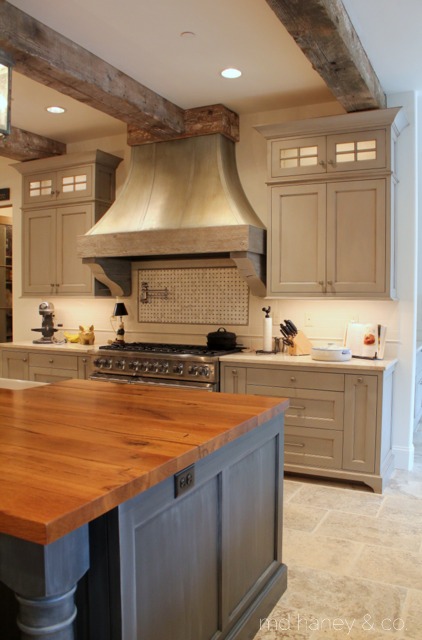
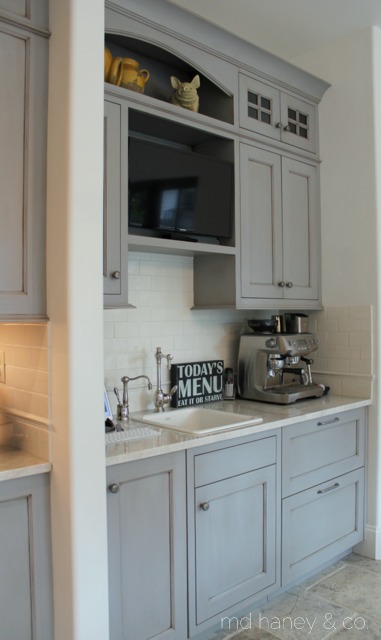
Matt is still working on the built-ins for the refrigerator unit so I didn't snap any photos of the other side of the kitchen. Can you believe he made that ginormous island countertop in just two pieces?!? The hood is one of my favorite features. I could brag on my hubby all day! He doesn't brag on himself, so somebody needs to ;-)
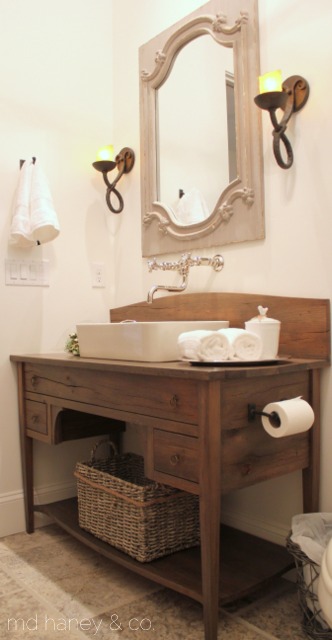
For the powder room vanity, the designers showed Matt a picture and wanted something similar....didn't this turn out darling?!?
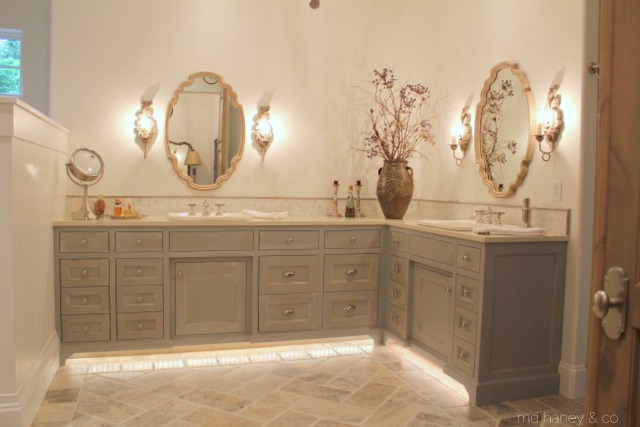
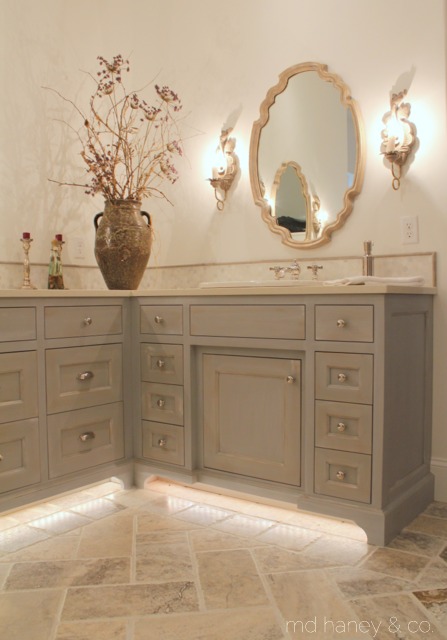
The master bathroom cabinetry is also painted with Annie Sloan Chalk Paint®. A mix of three different colors with a wash and dry brush technique.
There are more beautiful rooms and more beautiful cabinetry. I will show more soon, and go into more details on the cabinetry and rooms.
Thanks T & P.....it's been such a dream to work with you!

