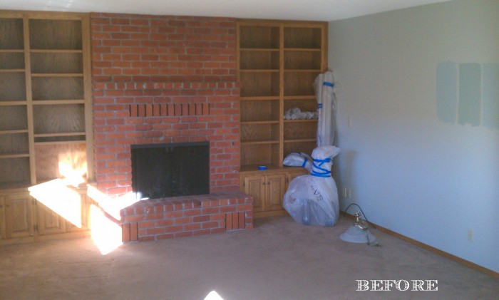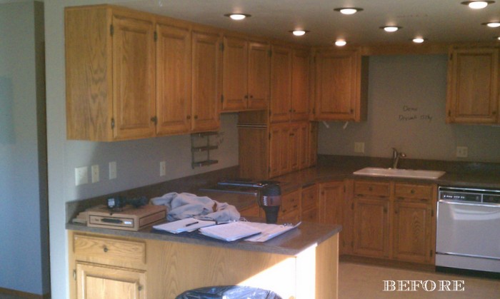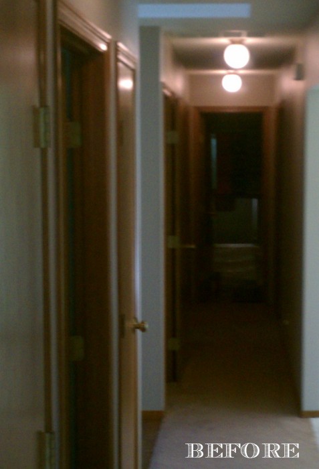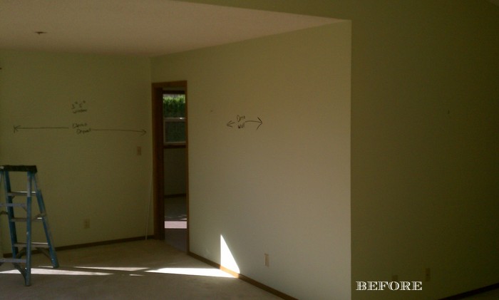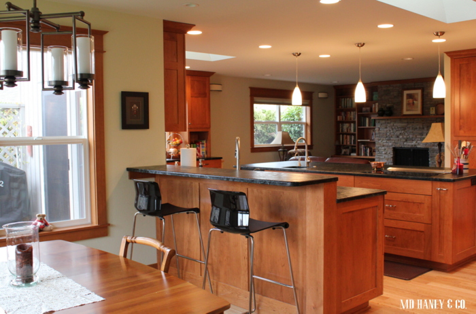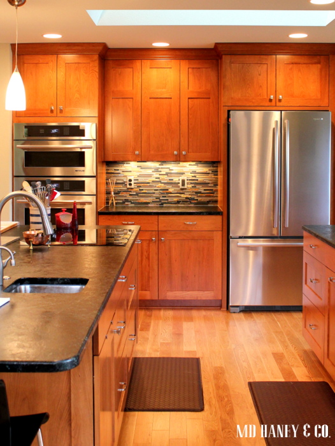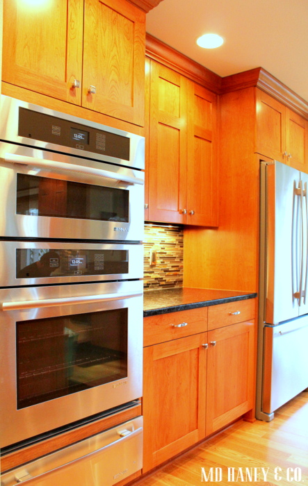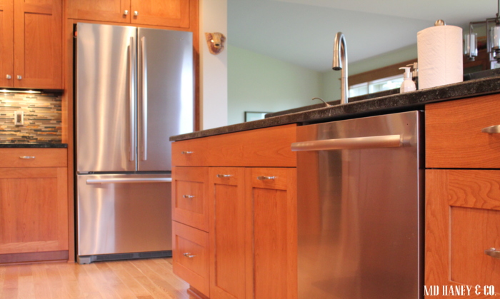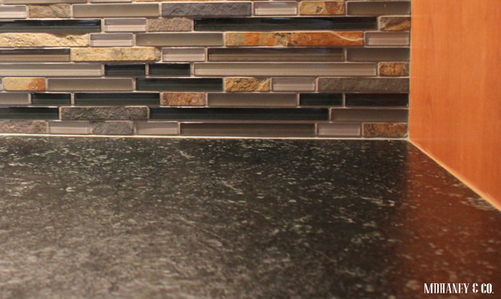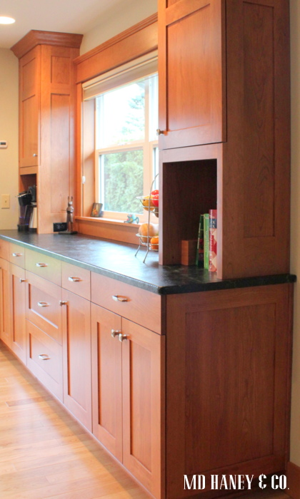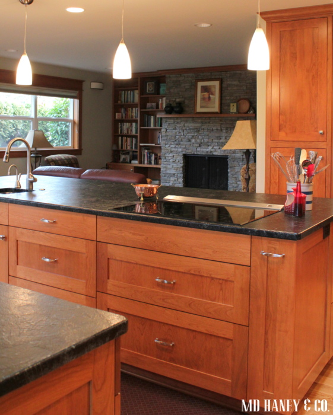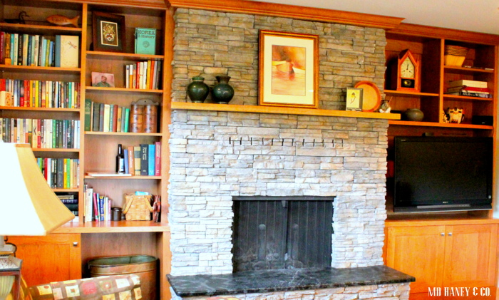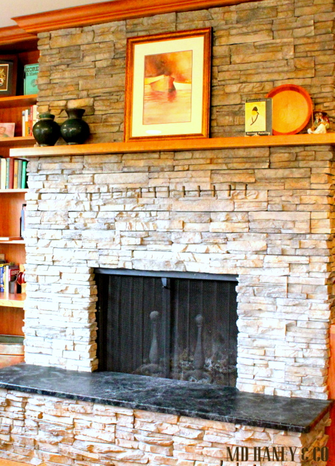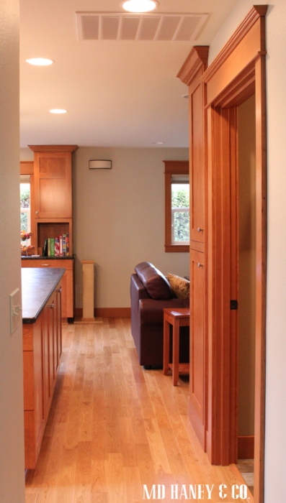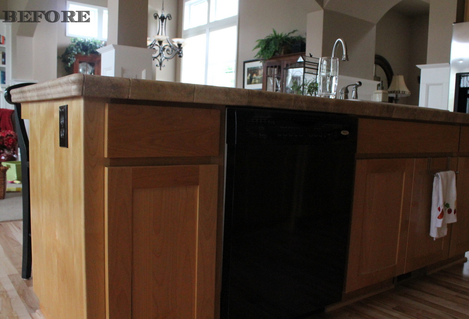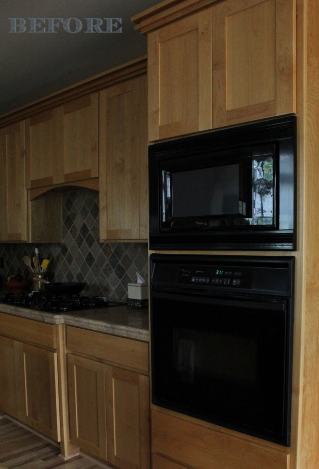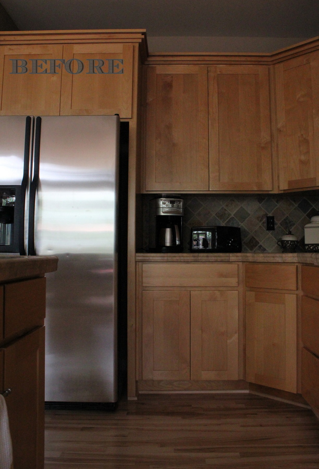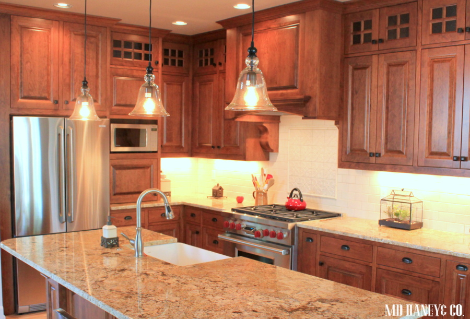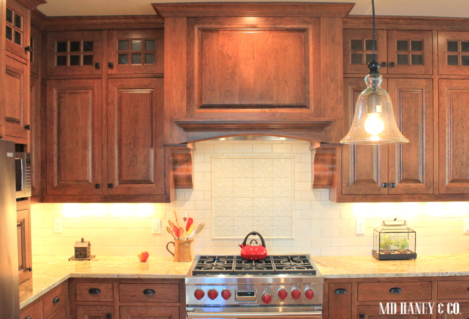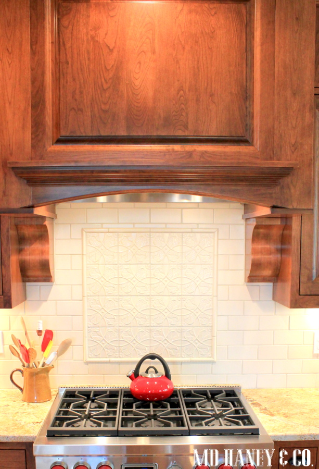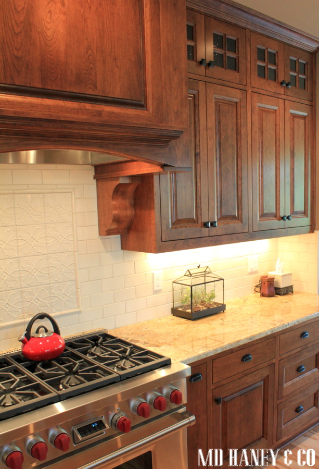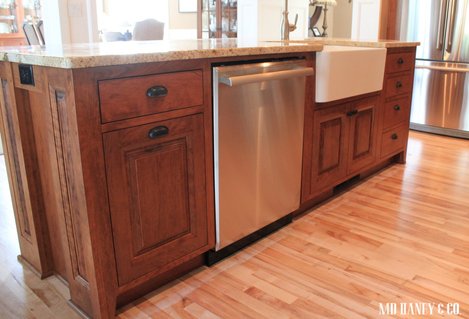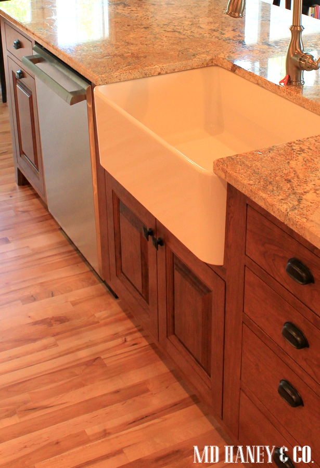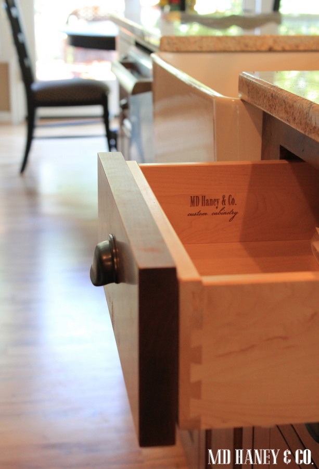before + after
/Kitchen & Living Room Remodel :: before + after
We had the priviledge of just wrapping up a living room and kitchen remodel right before Christmas.
The clients were wonderful to work with {they always seem to be}!
The home is a 1970's RANCH.
There was very little natural light and the space was very claustrophobic.
When you walked in the front door, it was dark halls and walls.
The kitchen was boxed in and separate from all other rooms in the house.
The clients had three must-haves: natural light, extra lighting and openness.
Here is what we came up with....
Open, natural light {we added a window and two sky-lights}, plenty of artificial lighting {can lights, island pendants and under cabinet lighting} and a lot of natural materials.
Matt built the cabinetry out of cherry, then stained it so it wouldn't have any red undertones.
With each kitchen we remodel, we go through a lot of design steps to make sure the clients are getting exactly what they have been waiting for. I really enjoy the planning process! Especially for clients who really enjoy cooking and using their kitchen!
They chose pre-finished oak floors, a nice compliment to the cherry cabinets.
Isn't the counter top beautiful?!? It's soapstone and I absolutely love it! Fortunately, so do the clients.
This hutch is away from the main kitchen working area. A place to brew coffee, store cookbooks and gain more surface space for entertaining.
We removed a few walls, this is the view looking from the kitchen into the living room. Now everything is open and bright!
The stone mason laid cultured stone over the existing brick. Matt built new shelves and cabinets for the living room.
We carried {not literally, you know what I mean....right?} the soapstone into the living room and used it for the hearth.
Now the front entry is light, open and inviting.
This was a really fun remodel. The clients waited a long time to remodel their space and it was so exciting to see everything come together for them.
Added bonus: they are really nice people. We have been so blessed over the years to work for fabulous people, not something we take for granted!!
Thanks Mark and Laura!

